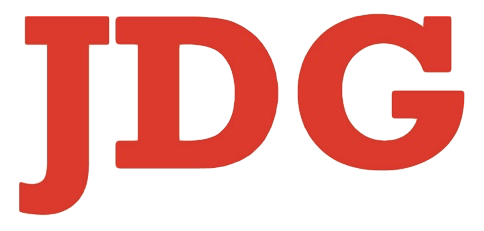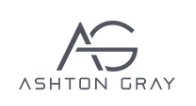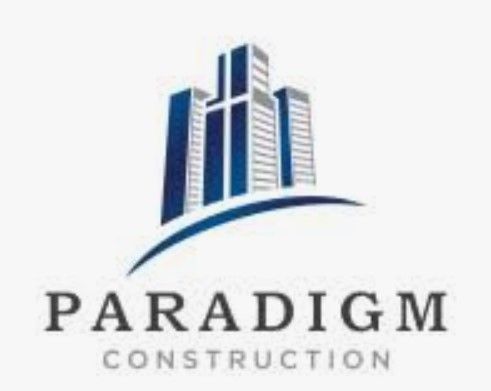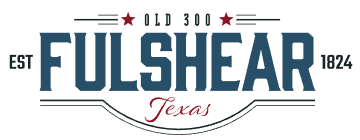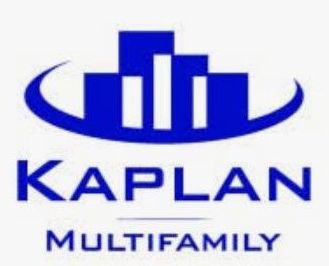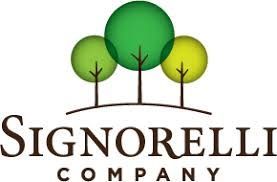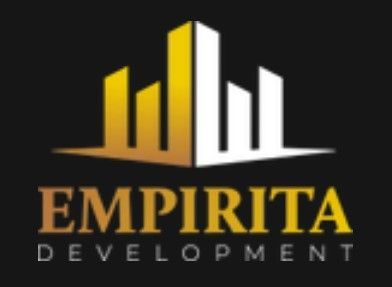Our Services
At JDG, we take great pride in turning visions into breathtaking architectural achievements. With a focus on multifamily, hospitality, mixed-use/retail, healthcare, office, and higher education projects, our talented team specializes in master planning, urban planning, test-fits, and interior design, guaranteeing that every detail harmonizes seamlessly with your objectives. Our expertise ensures innovative designs that not only meet client aspirations but also enhance community value, reflecting our commitment to excellence in every project.
Architecture
We specialize in a wide range of market sectors, offering bespoke solutions that cater to the unique needs of each industry. Our approach starts with a deep dive into your project’s requirements and site specifics. We optimize initial layouts through test-fit evaluations and craft site and concept designs that align perfectly with your vision. As we move from schematic design to detailed development, we enhance functionality and aesthetics based on your feedback. Our thorough construction documentation, including builder IFP sets and contractor IFC sets, ensures precision and compliance. Finally, we provide comprehensive drawings for permits and construction, setting the stage for a successful project launch.
Interior Design
Our interior design services focus on creating spaces that are both functional and visually appealing, tailored to your vision. We carefully design layouts that optimize the use of space, considering both aesthetics and practicality to create environments that are not only beautiful but also comfortable and efficient. From selecting materials and finishes to designing layouts, we ensure that every detail enhances the overall look and functionality. Our goal is to transform your space into a cohesive and inviting environment that reflects your style and meets your needs.
Master/ Land Planning
JDG excels in master planning by developing detailed and strategic frameworks for large-scale projects. Our approach integrates land use, infrastructure, and environmental factors to create plans that are both sustainable and efficient. We focus on balancing these elements to craft innovative solutions that support future growth while minimizing environmental impact, ensuring that our plans contribute to thriving, resilient communities. In land planning, we concentrate on optimizing land use to meet regulatory requirements and client objectives. We design strategic layouts that blend functionality, sustainability, and aesthetics, ensuring that each project is practical and visually appealing. Our goal is to create well-organized spaces that harmonize with their surroundings and address both immediate and long-term needs.
Urban Planning
We offer comprehensive urban planning services designed to navigate the complexities of city development. Our approach is tailored to ensure that new projects seamlessly integrate with existing communities, fostering a cohesive urban environment. We carefully address critical factors such as infrastructure, zoning regulations, and the design of public spaces. By focusing on these elements, we create plans that not only support efficient growth but also enhance the quality of life for residents. Our goal is to develop urban spaces that are functional, well-connected, and enrich the fabric of the city.
Interested in our services? We’re here to help!
Get in touch with JDG for inquiries, consultations, or to discuss your next architectural project.
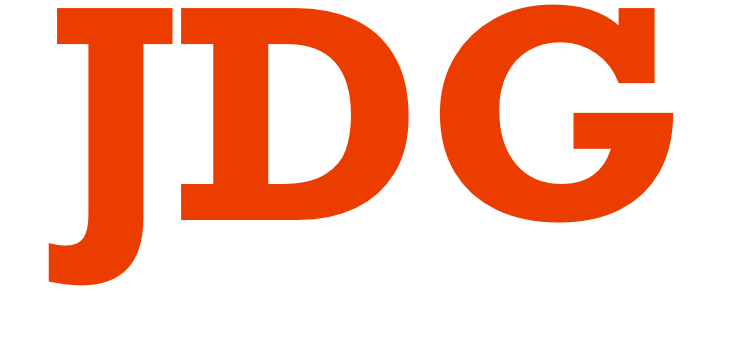
Johnson Design Group, LLC
800 Town and Country Blvd.
Suite 500
Houston, TX 77024
U.S.A.
All Rights Reserved | Johnson Design Group
Website designed by Archmark
