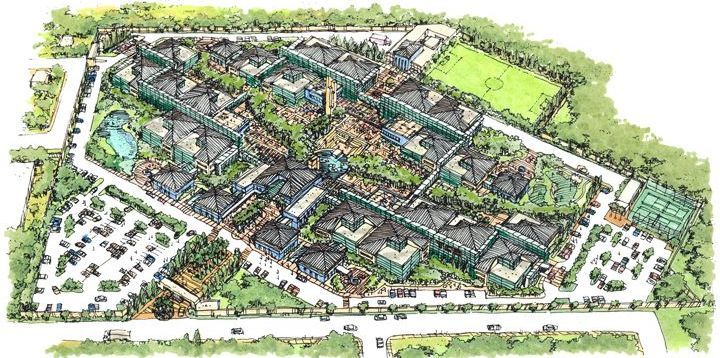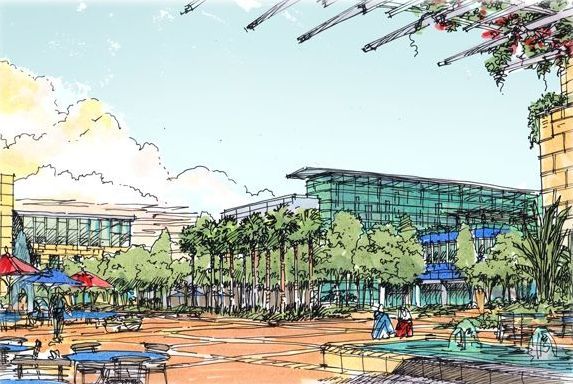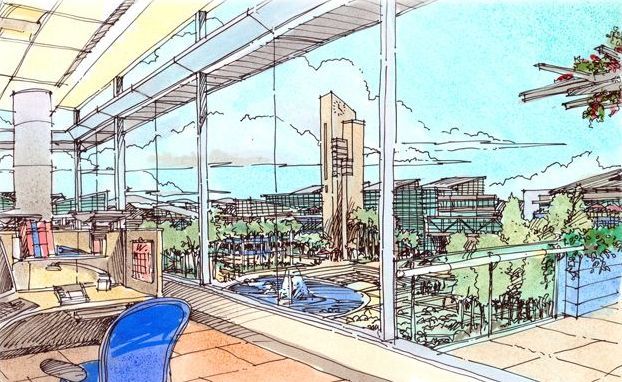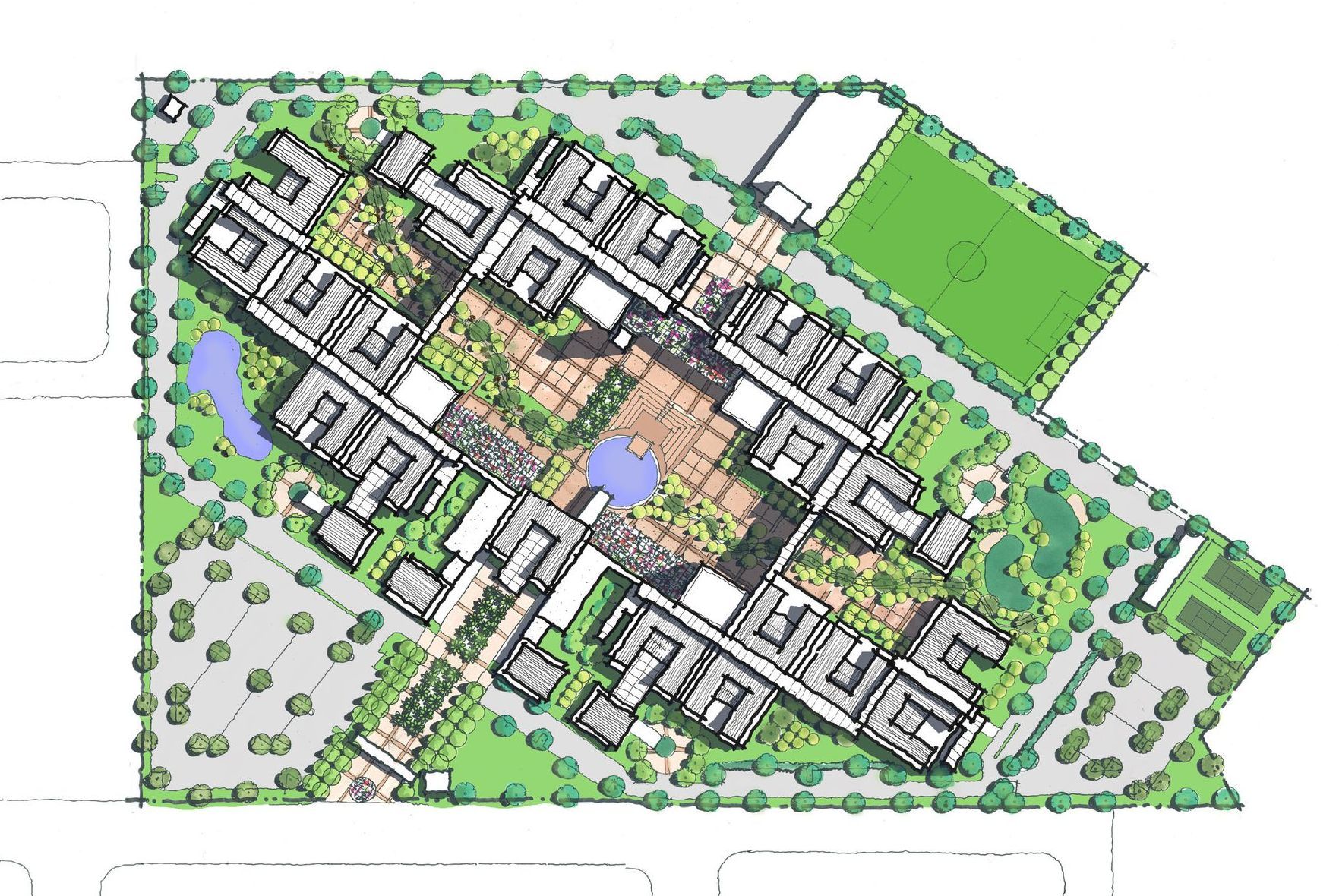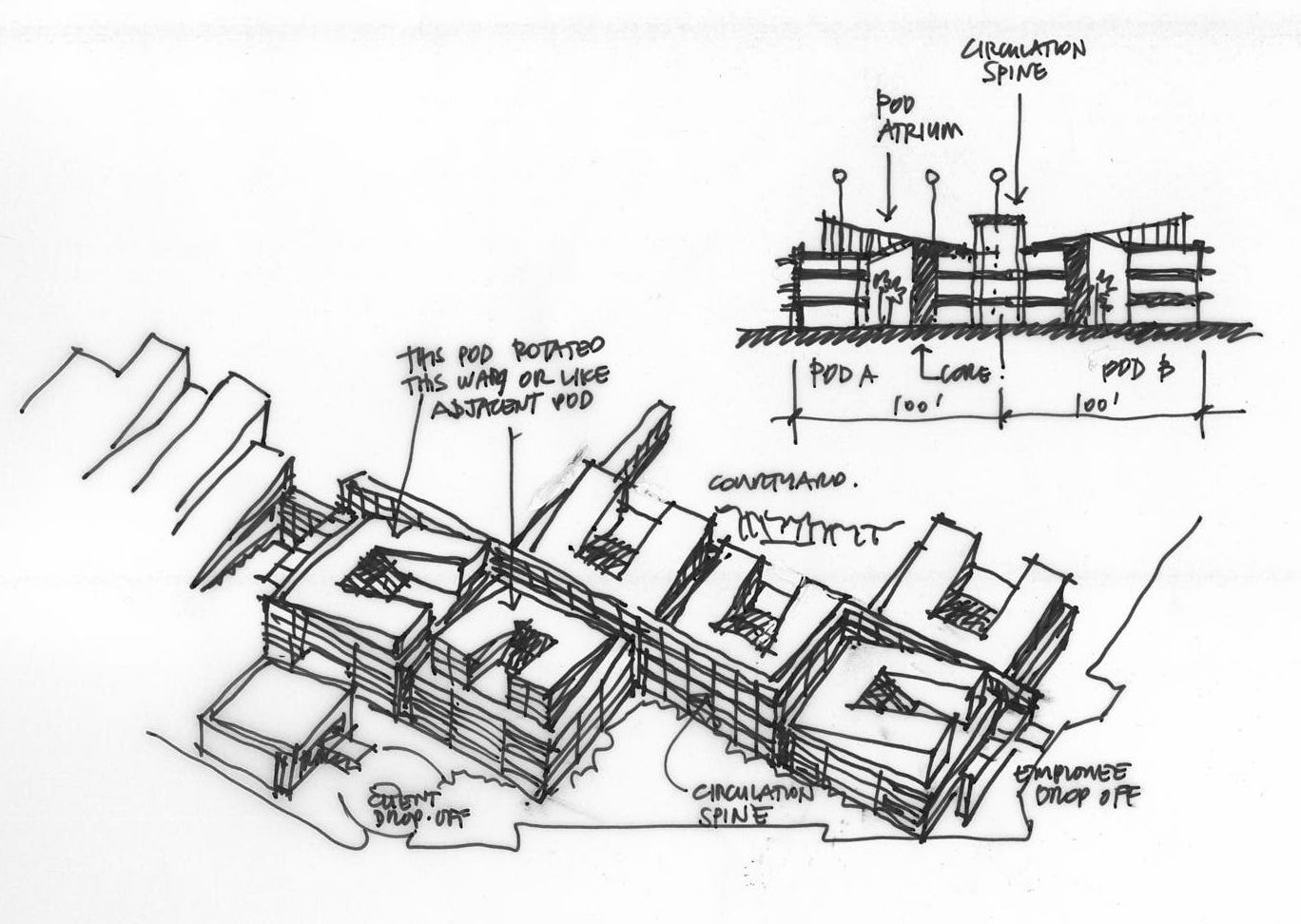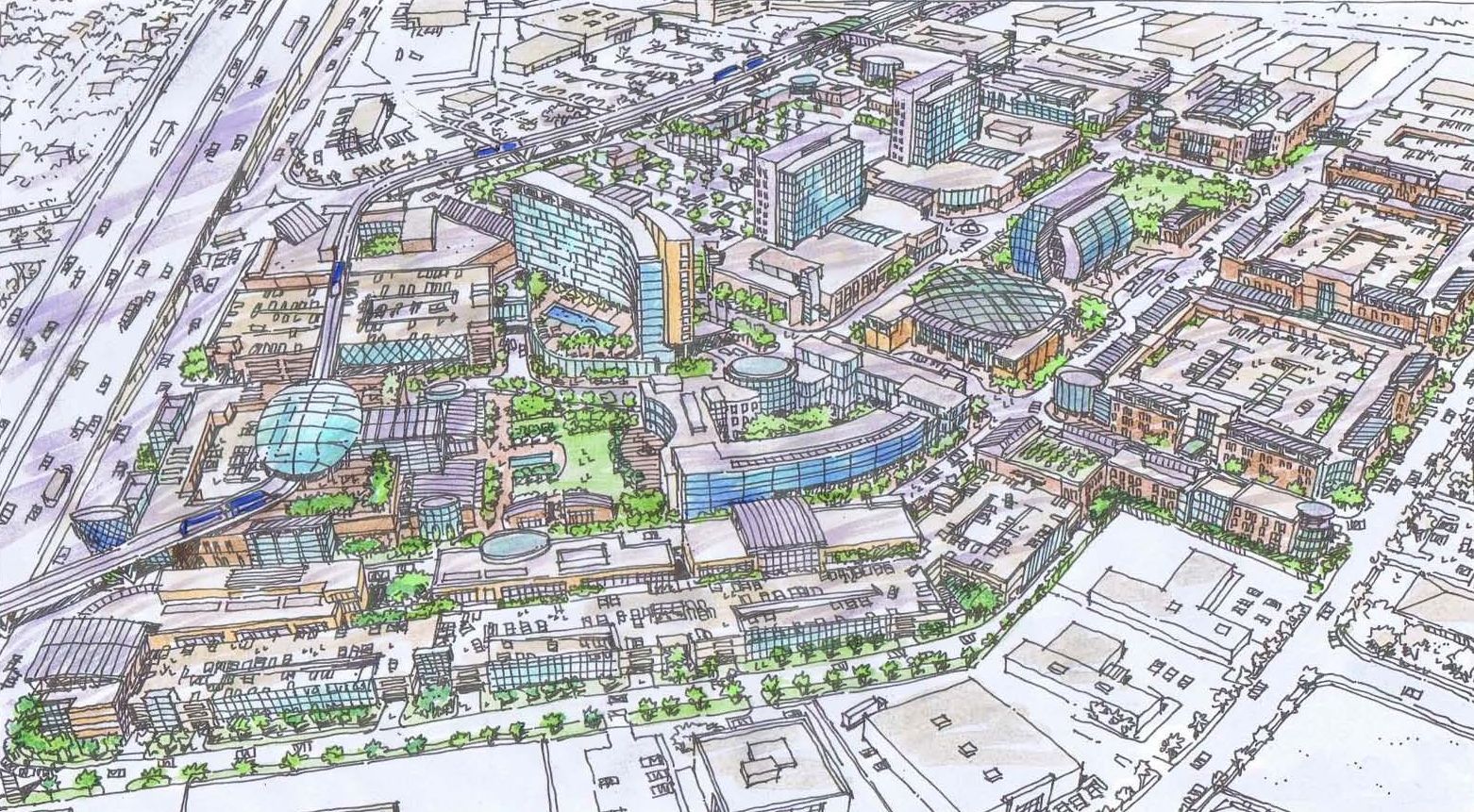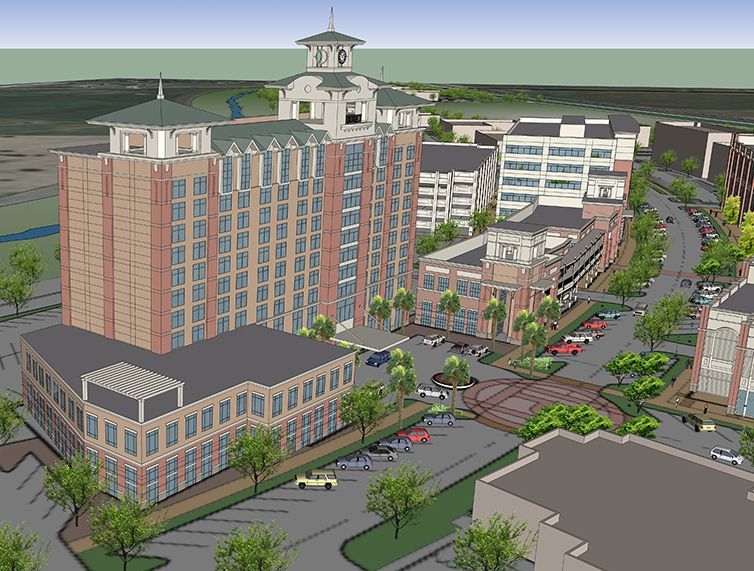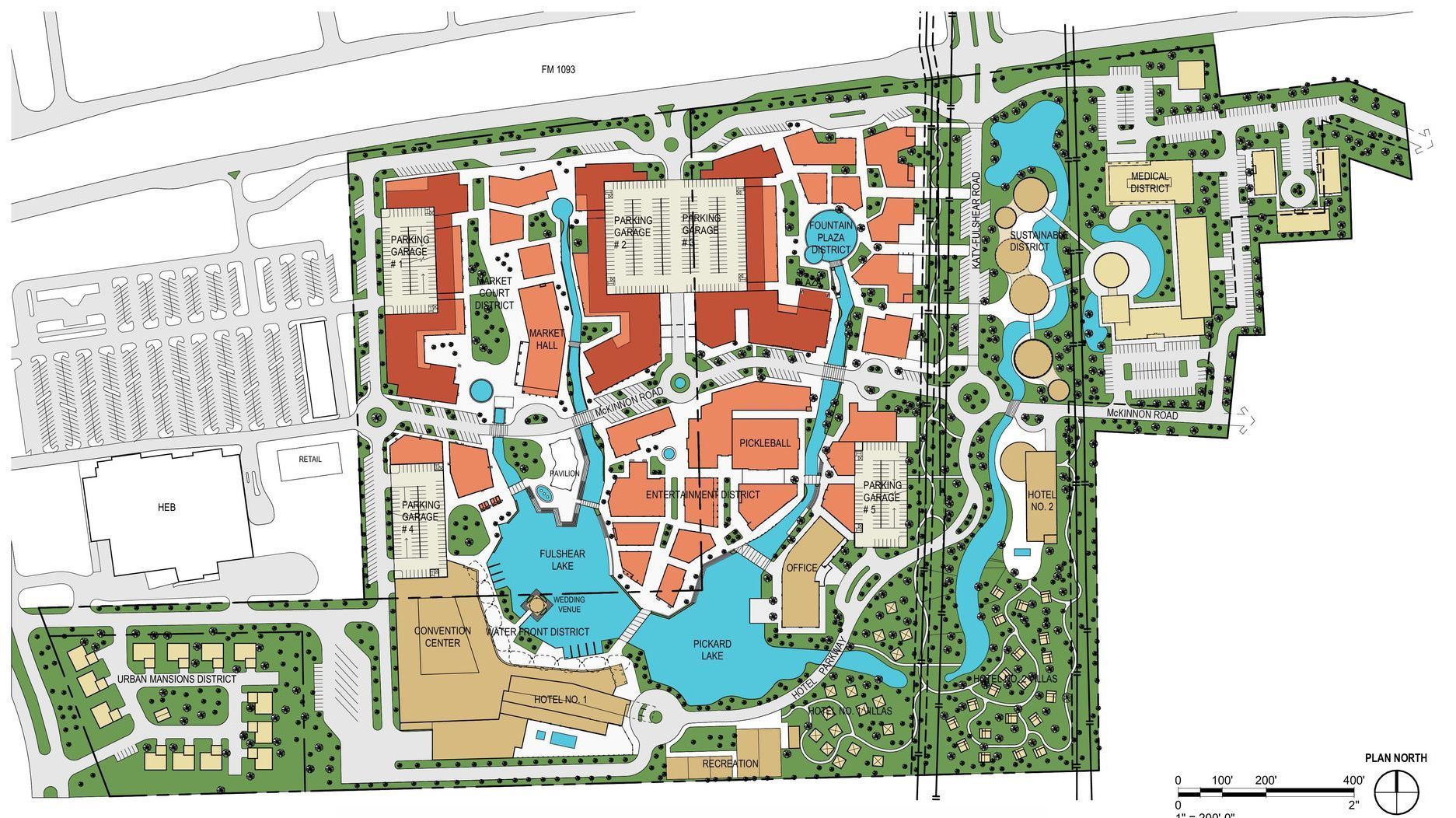TATA Research and Corporate Services Campus
Mohali, India
A new research campus that creates a modular lab and office latticework connected by second story bridges, linear atriums, vehicular drop-offs, shaded plazas and fountained courtyards. Each Pod is a carefully crafted modular plan of service/lab/office/circulation between three level atriums.

Johnson Design Group, LLC
800 Town and Country Blvd.
Suite 500
Houston, TX 77024
U.S.A.
© 2025
All Rights Reserved | Johnson Design Group
Website designed by Archmark


