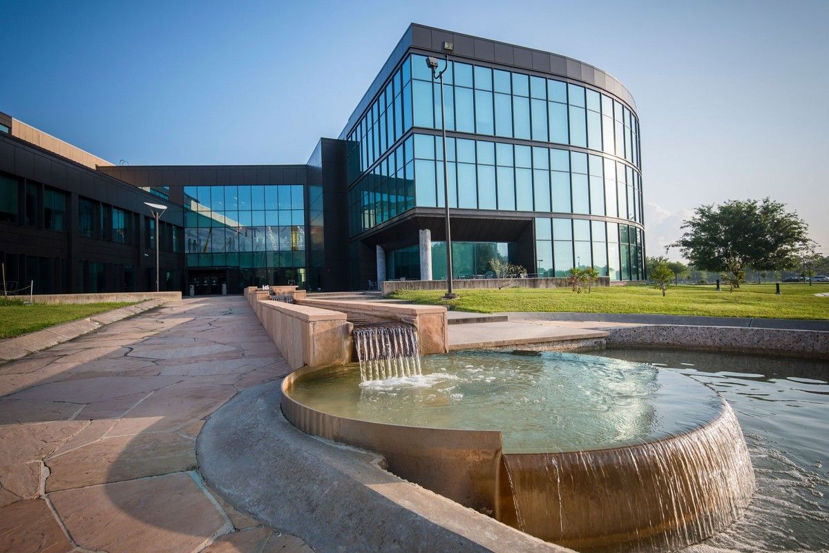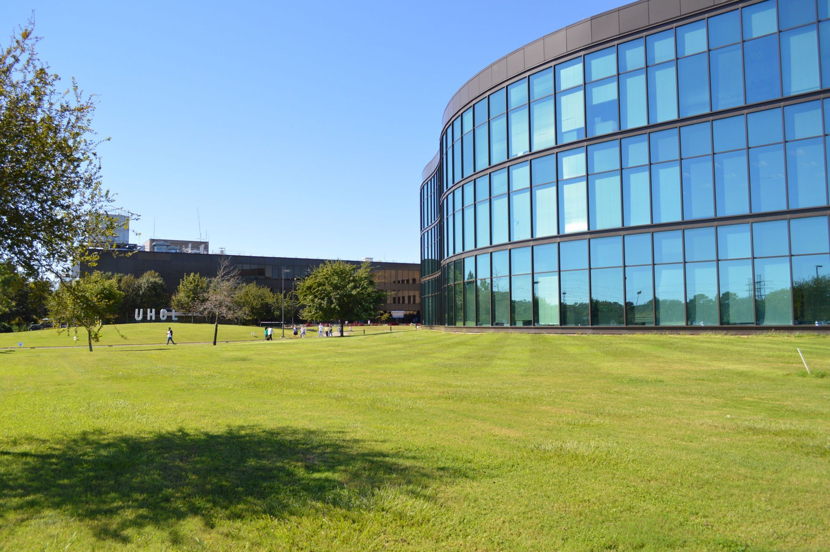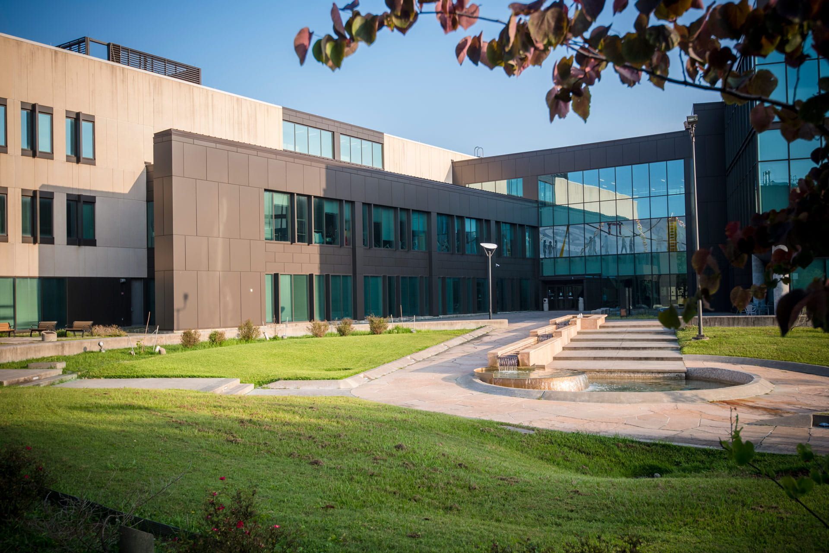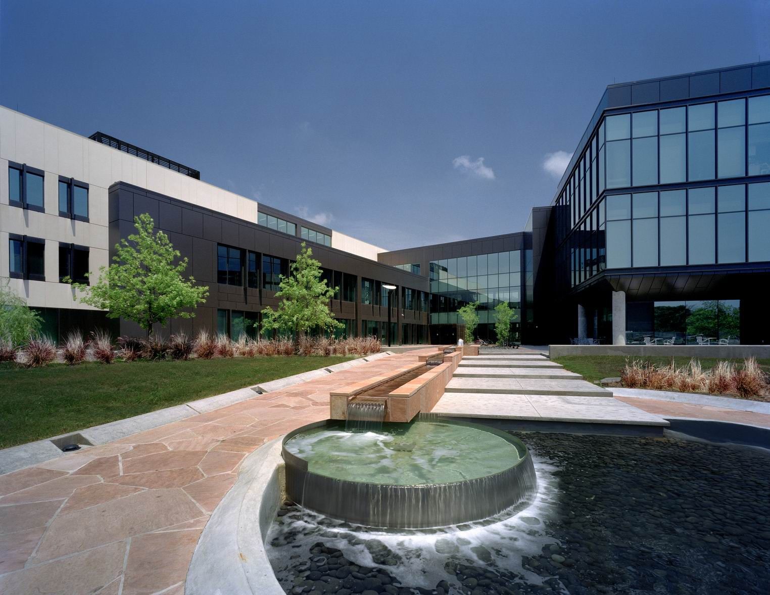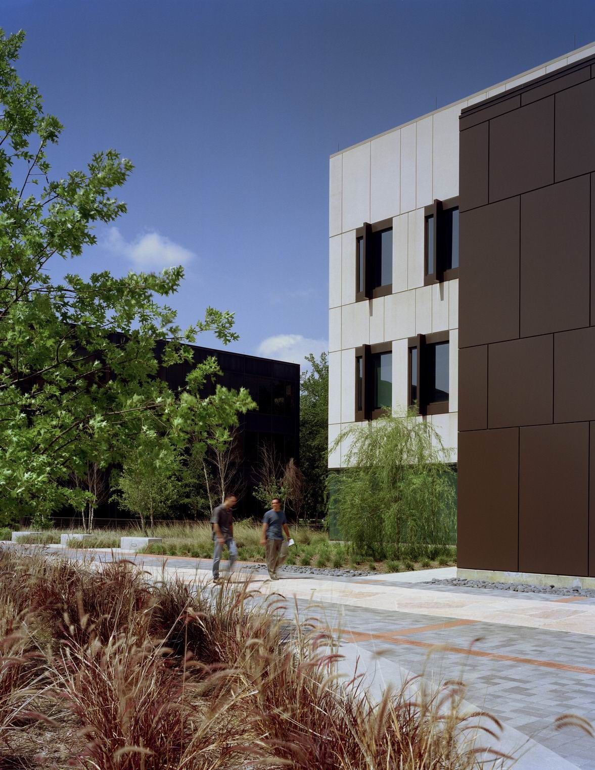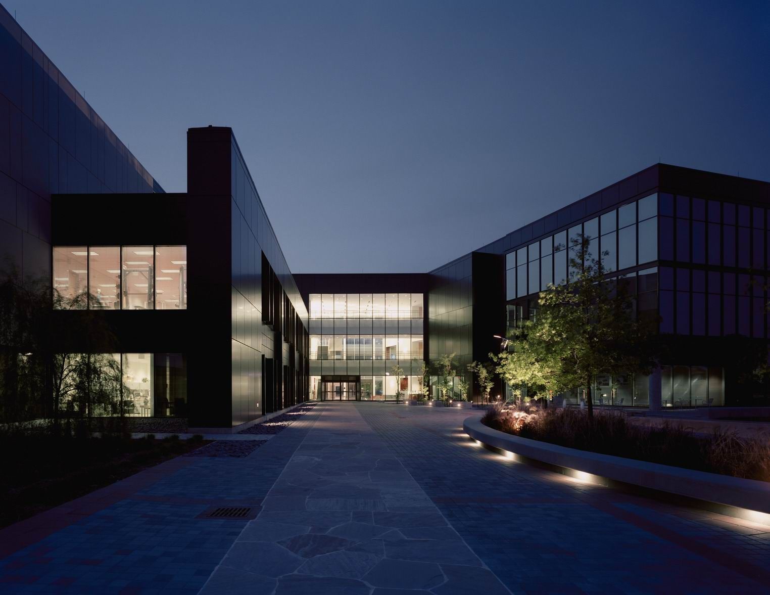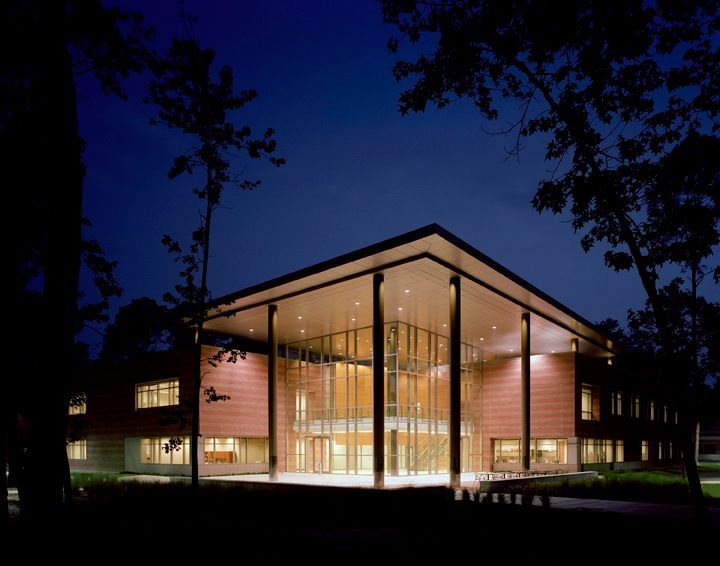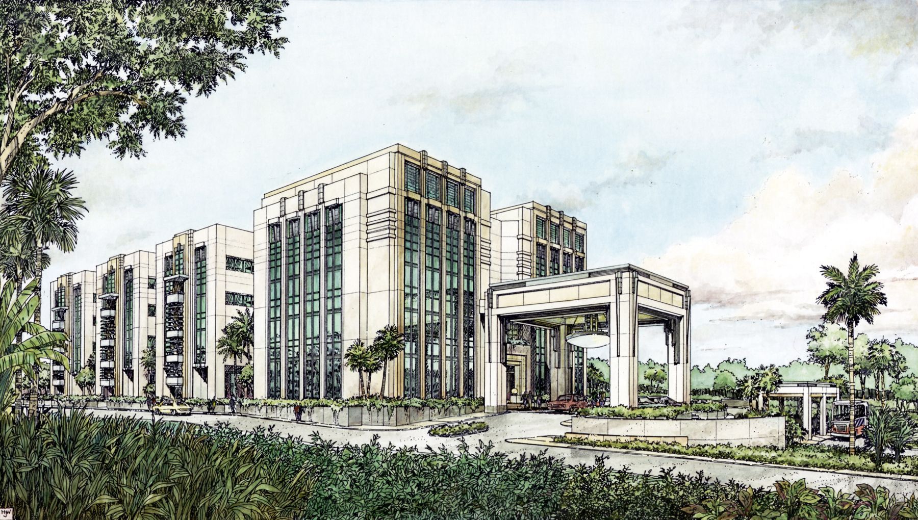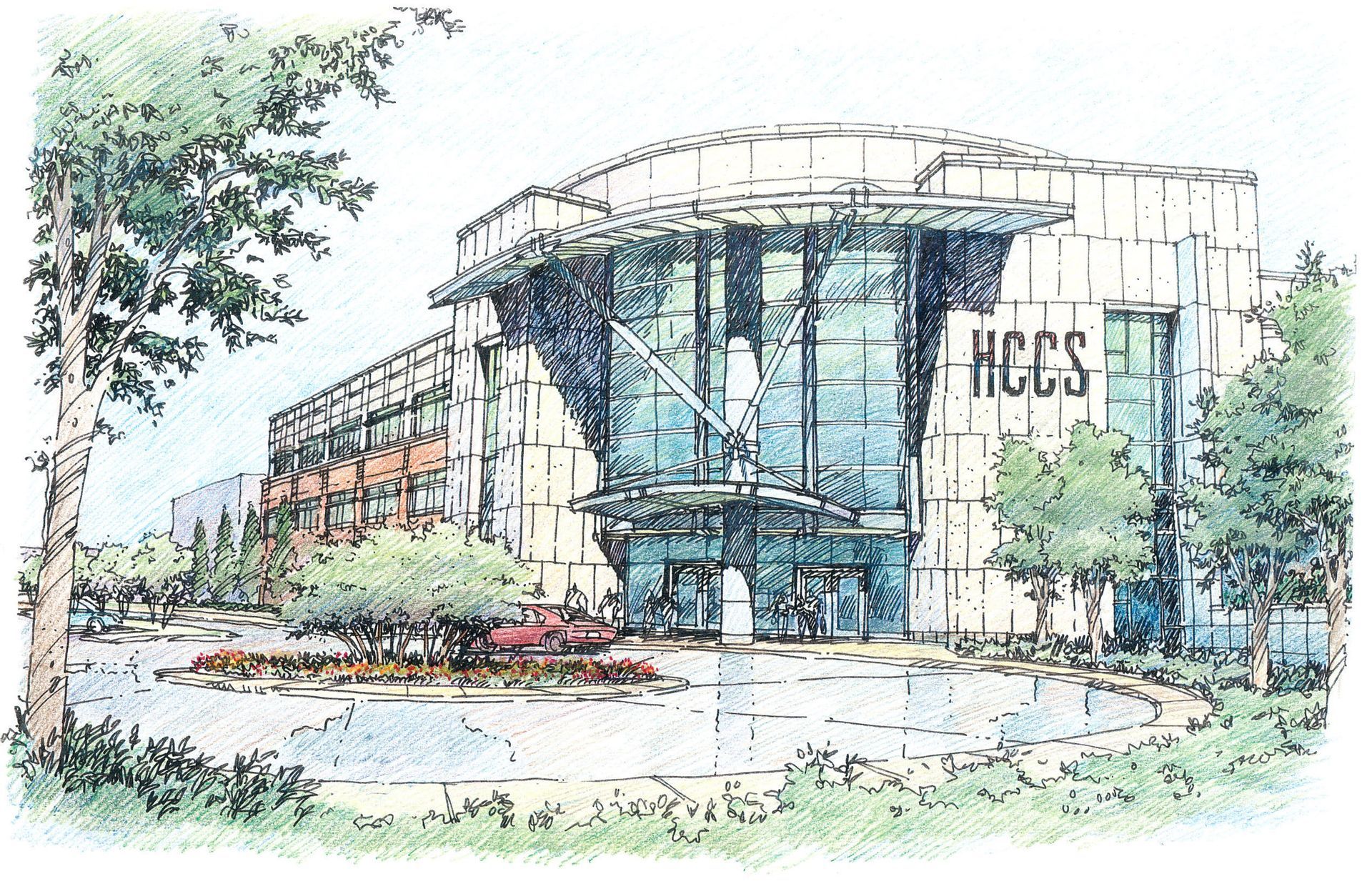University of Houston Clear Lake Classroom/Student Center Building*
Houston, Texas
For the first 25 years of the UHCL campus’ life the Main Building was the only facility in this biophilic campus set in the cypress bayous of south Houston. The new Classroom/Student Services building should reflect the older design in style but also create plazas and gathering areas as well-a key need for the existing campus. The resulting double massed building, connected by offices above creates a central atrium lobby allowing the campus promenade to flow through and connect to other future buildings planned. The V-shaped plan creates a courtyard with a runnel and central fountain. The facility contains all student services, classrooms, conference space, a library, and faculty offices.
*The project was designed by Warren Johnson while Vice President at HOK Houston.


