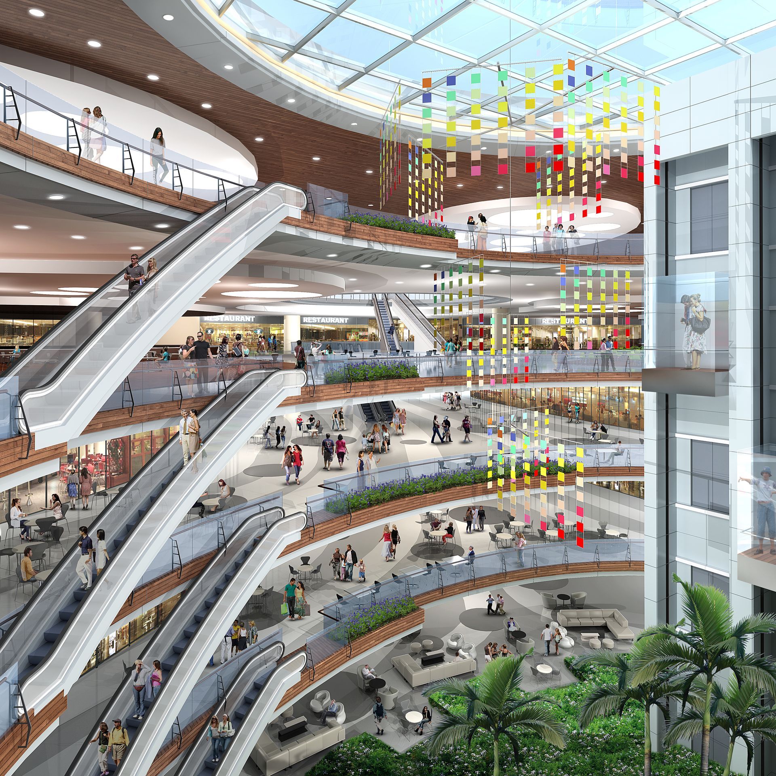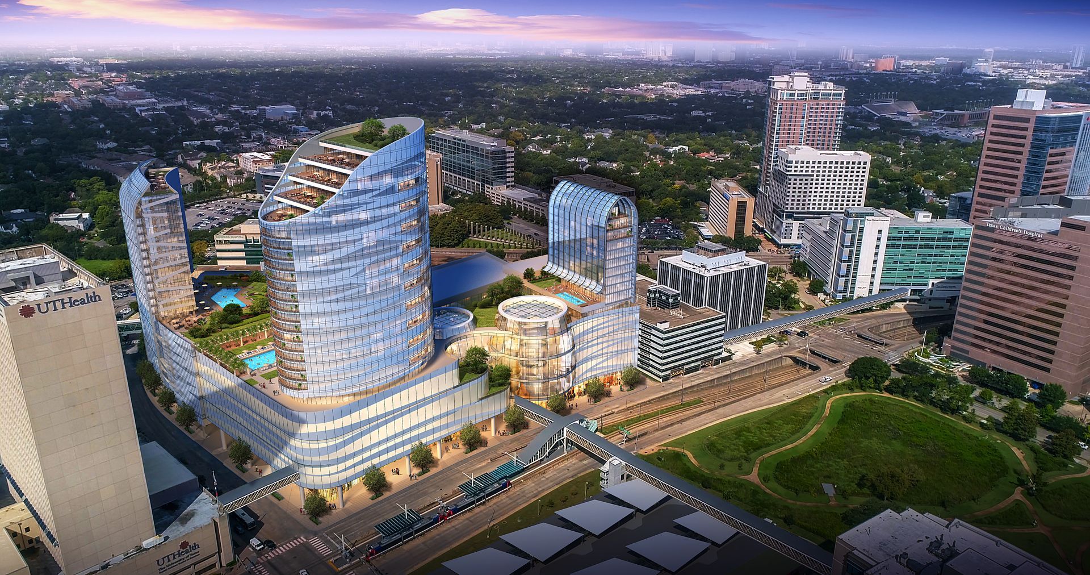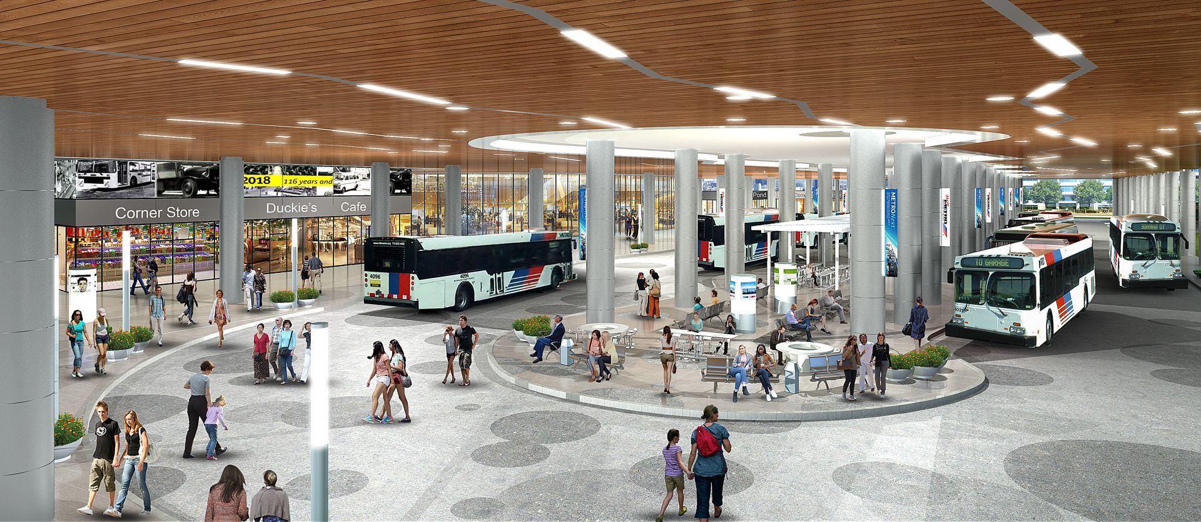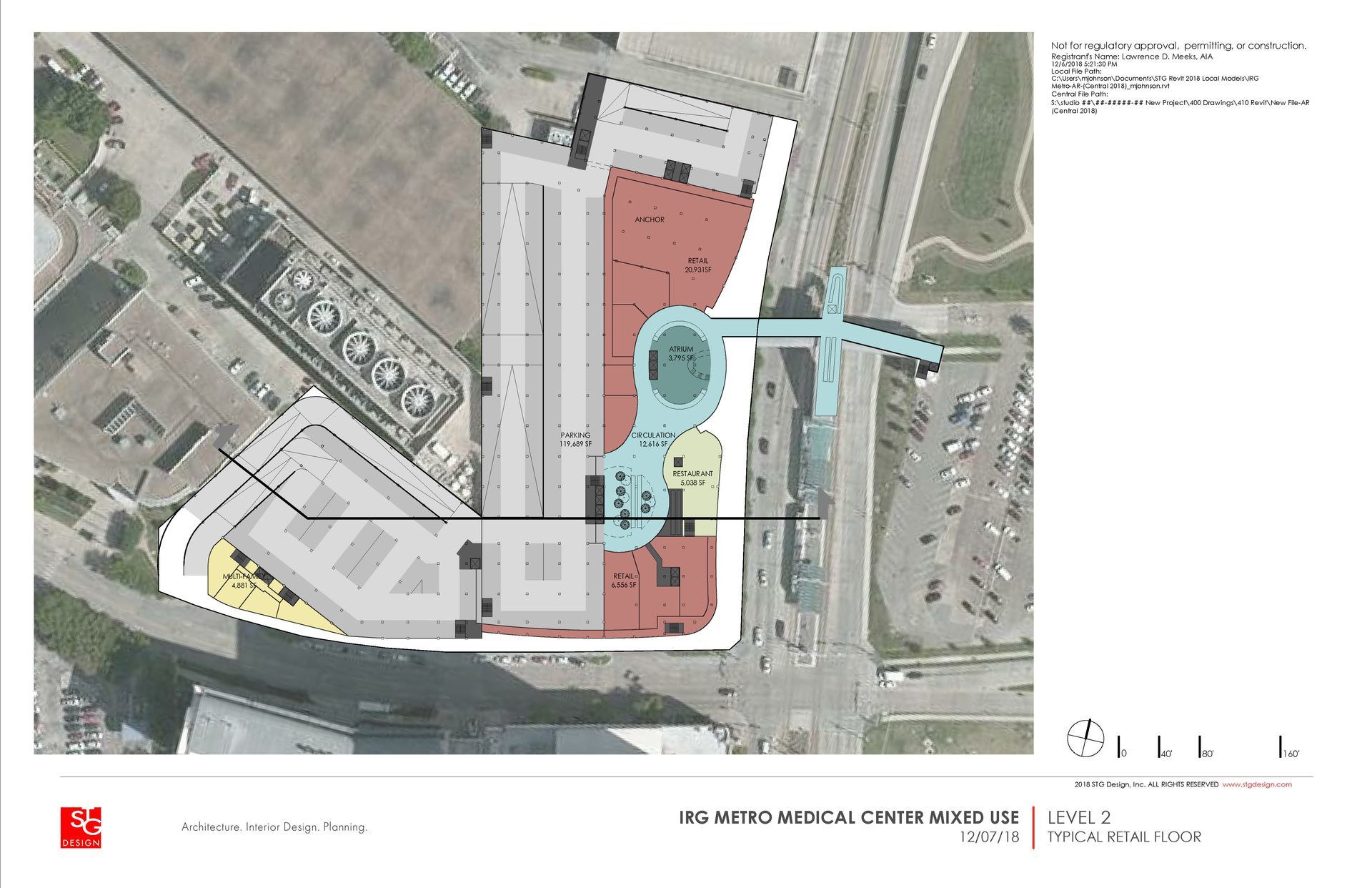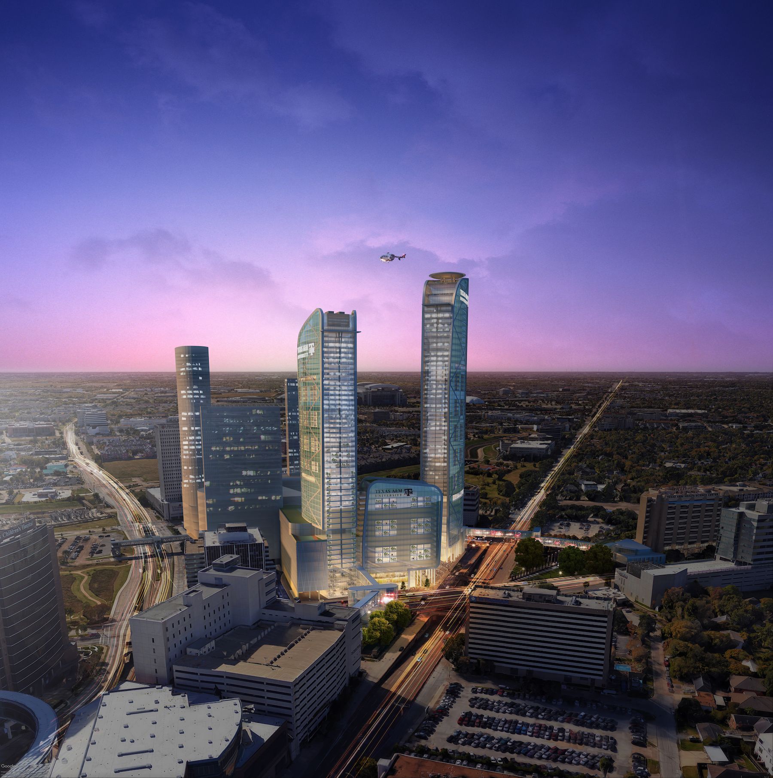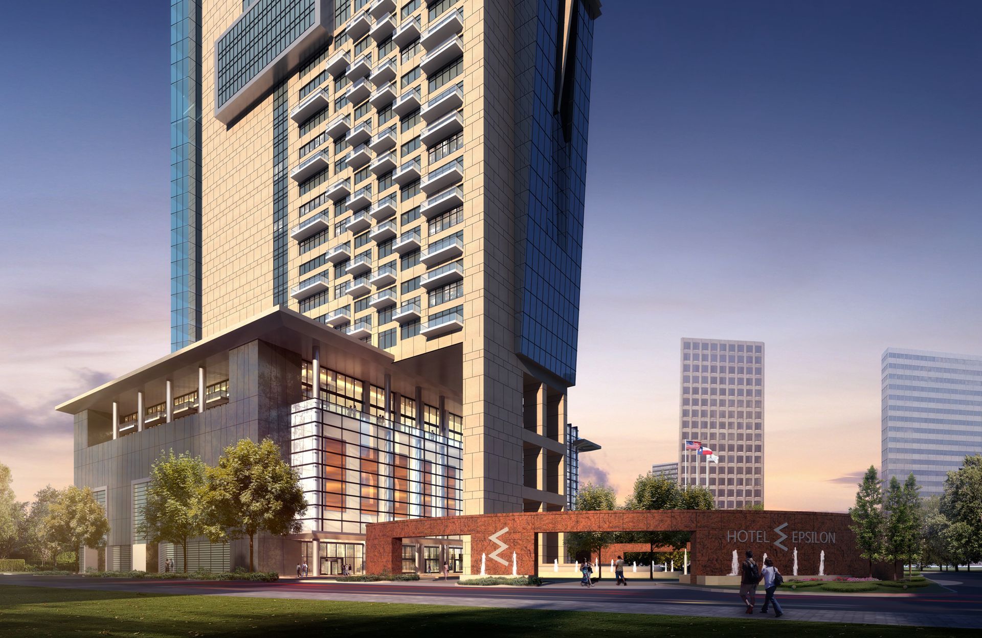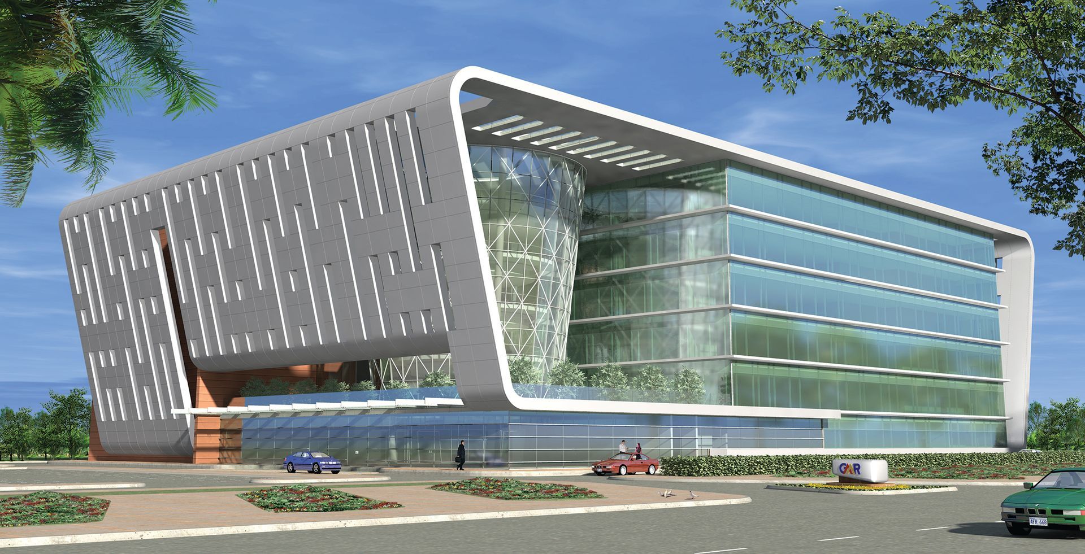METRO Medical Center*
Houston, Texas
The METRO Medical Center campus plan was a developer-oriented competition initiated by the metropolitan transit authority, METRO, to create much needed mixed-use and parking capacity for the Texas Medical Center in Houston. The program developed by the team included a 7-story mix of restaurant and retail mall, a 75,000 sf conference and exhibition facility, a movie theatre, two structures of multifamily units and a new 5-star hotel tower. The parking garage is oversized to be partially leased to the adjacent hospitals, desperate for more parking for patients and employees.
*The project was designed by Warren Johnson while he was a Principal at STG.

Johnson Design Group, LLC
800 Town and Country Blvd.
Suite 500
Houston, TX 77024
U.S.A.
© 2025
All Rights Reserved | Johnson Design Group
Website designed by Archmark


