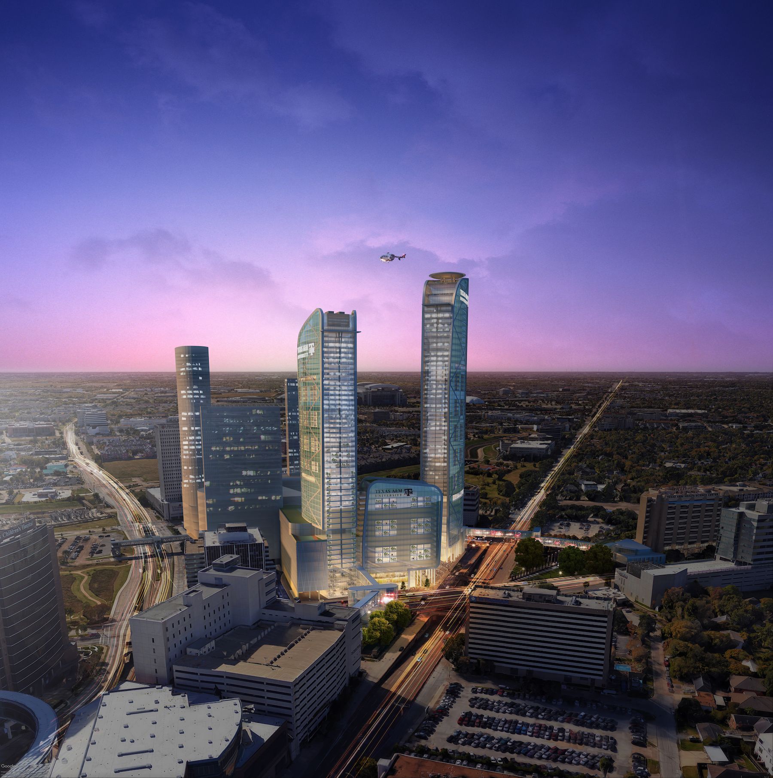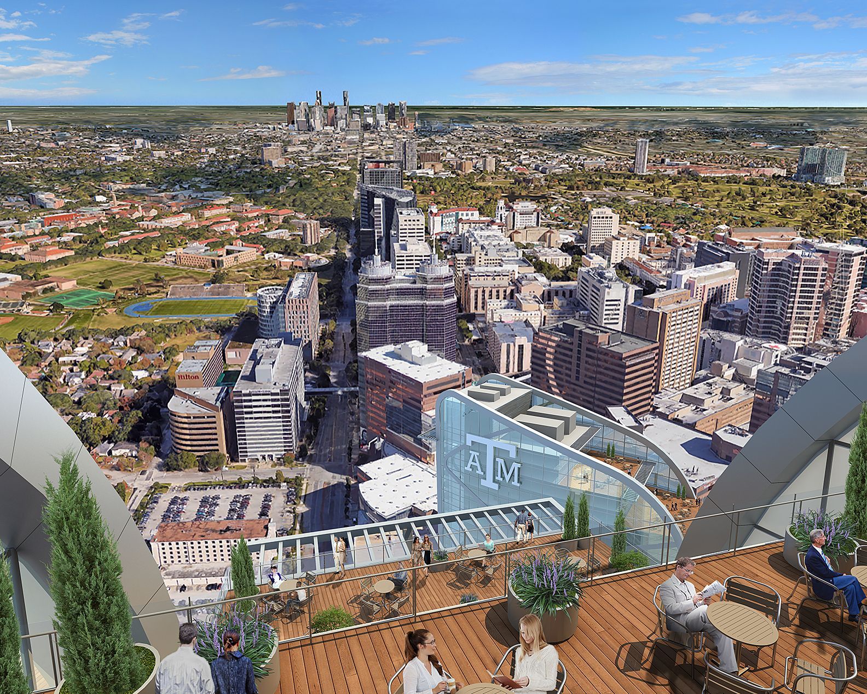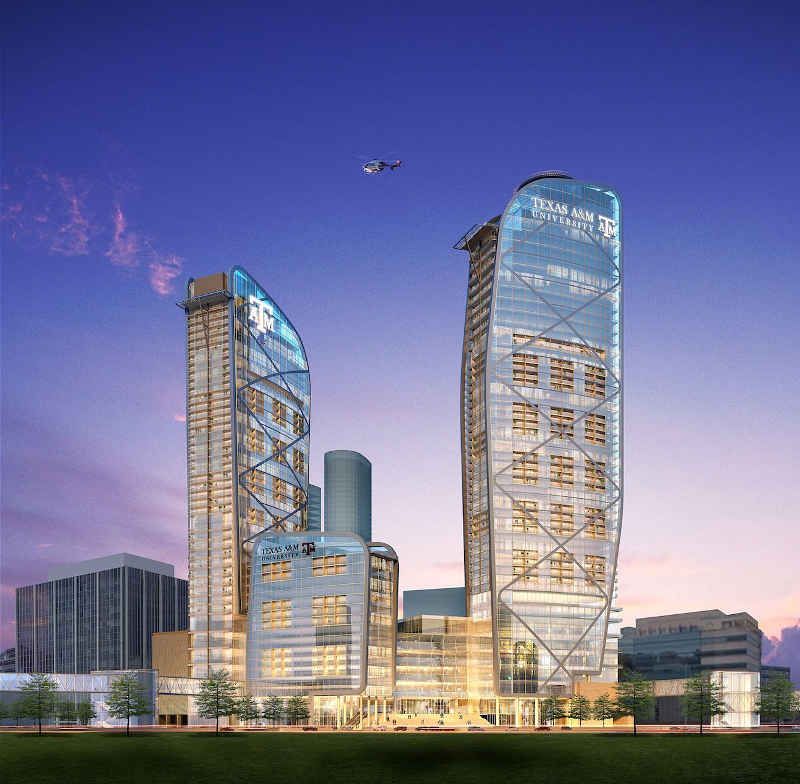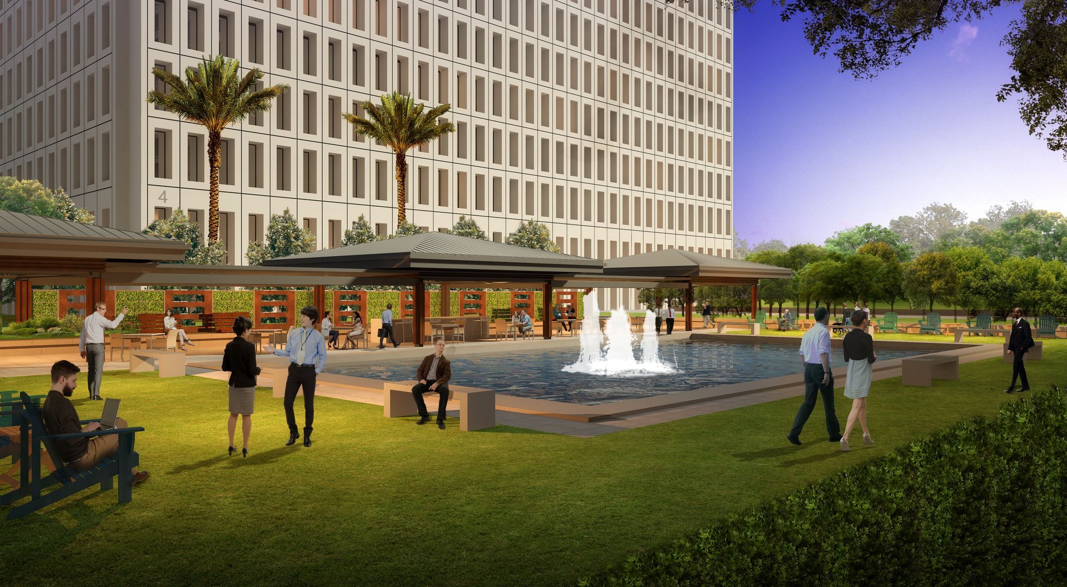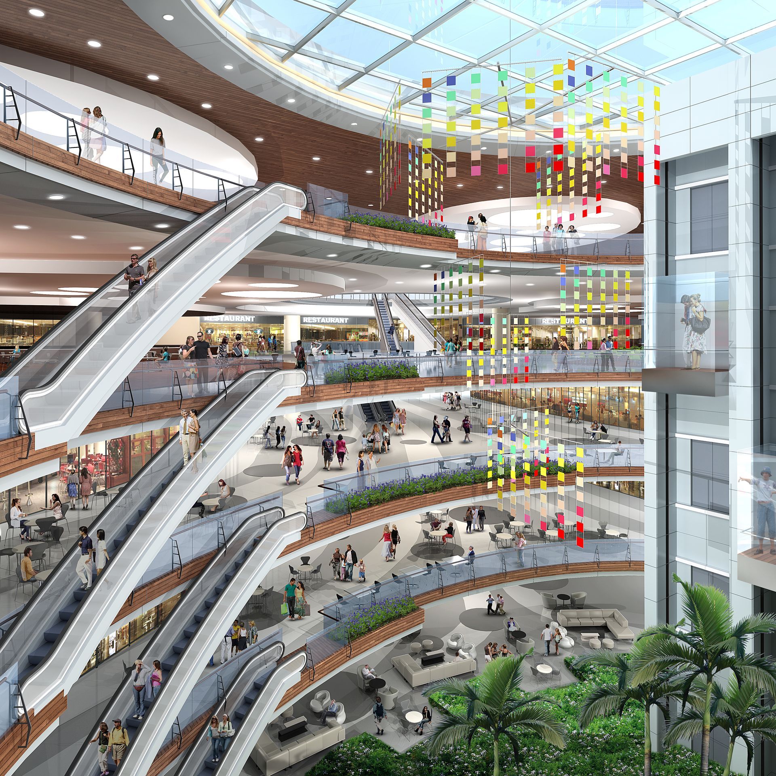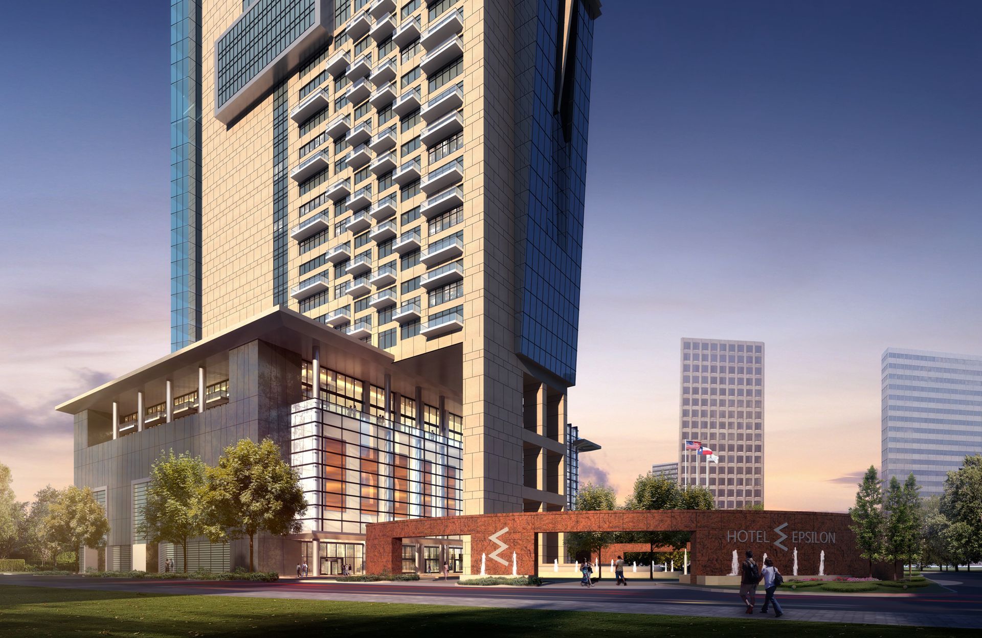Texas A&M University Medical Center*
Houston, Texas
The Texas A&M University Medical Center campus plan was a developer-oriented competition initiated by TAMU to create a new presence in the Texas Medical Center in Houston. The program developed by the team included university specified classroom, faculty, conference and parking requirements. In addition, a carefully crafted mix of day care (for TMC worker families), restaurant and retail mall (for patients and their families) and two structures of multifamily units (for students and professors). An existing bank building was to be converted to a new 5-star hotel. Another need of the TMC and TAMU. The parking garage is oversized to be partially leased to the adjacent hospitals, desperate for more parking for patients and employees. The 5-story retail mall created the only such resource in the Texas Medical Center, a great need.
*The project was designed by Warren Johnson while he was a Principal at STG.

Johnson Design Group, LLC
800 Town and Country Blvd.
Suite 500
Houston, TX 77024
U.S.A.
All Rights Reserved | Johnson Design Group
Website designed by Archmark


