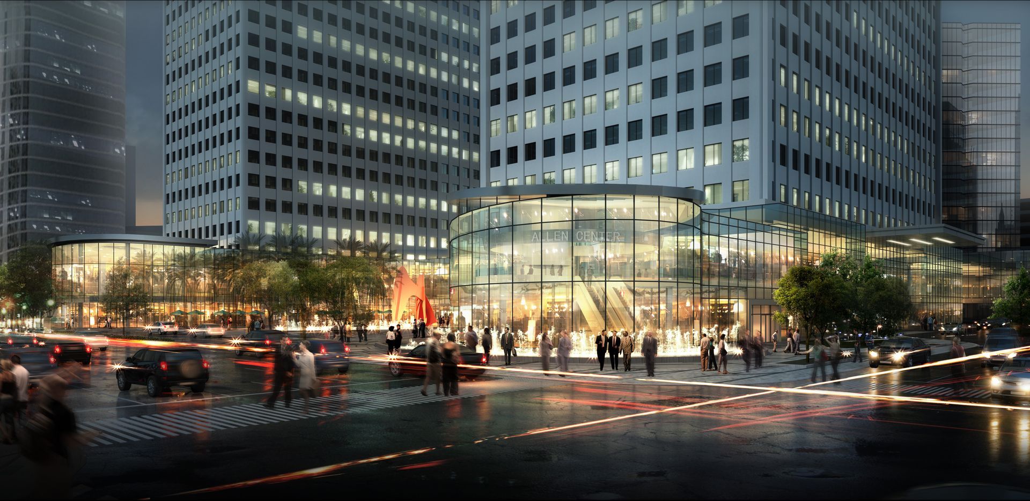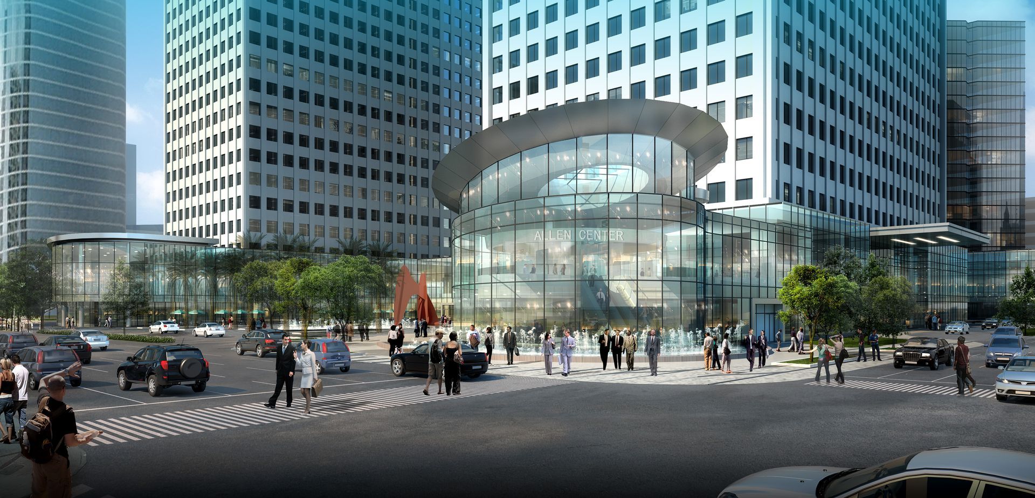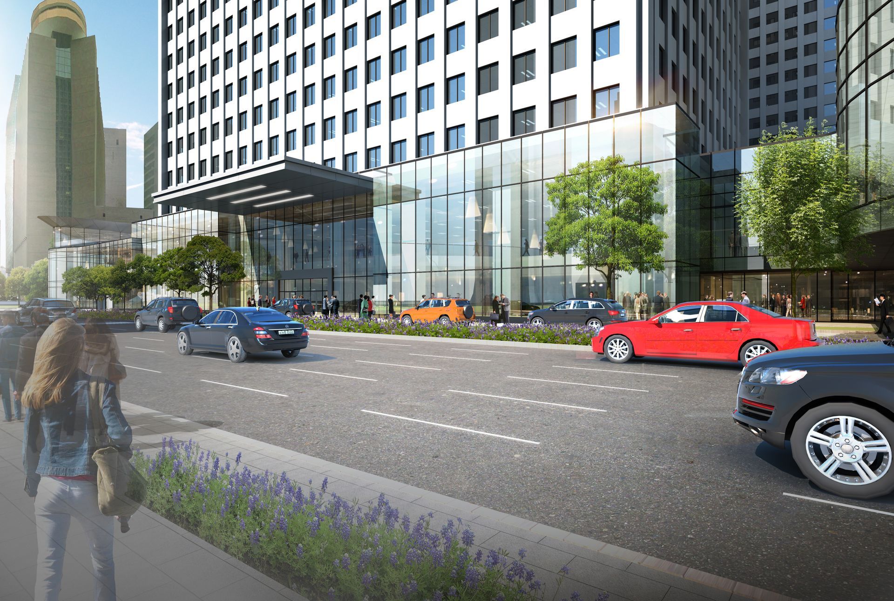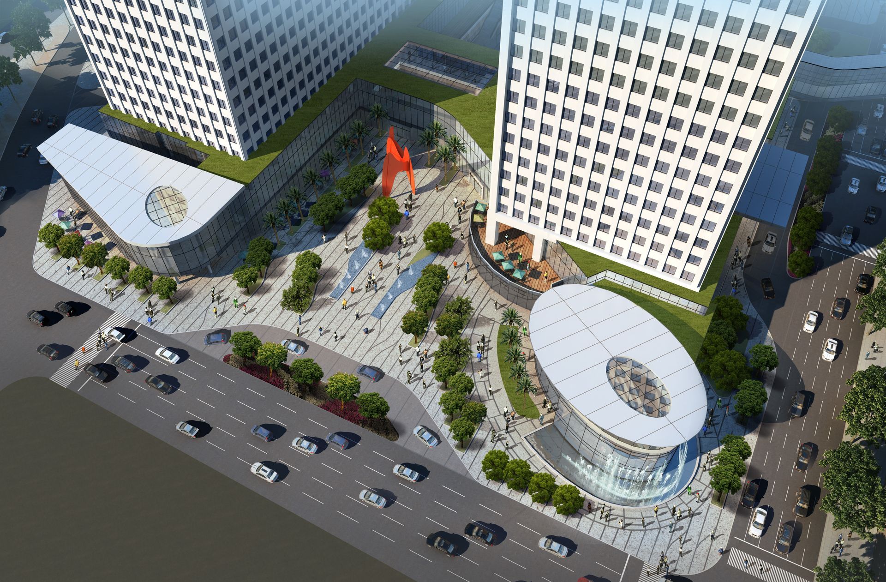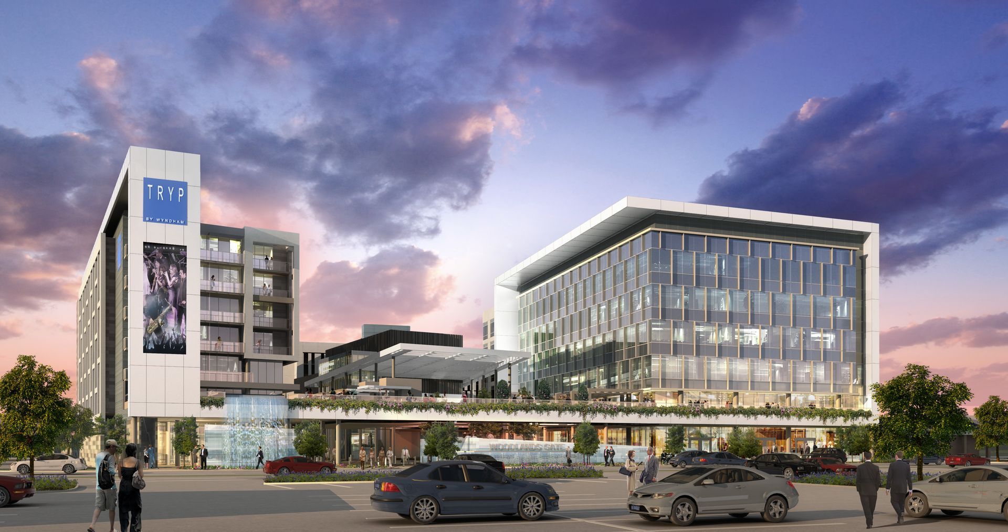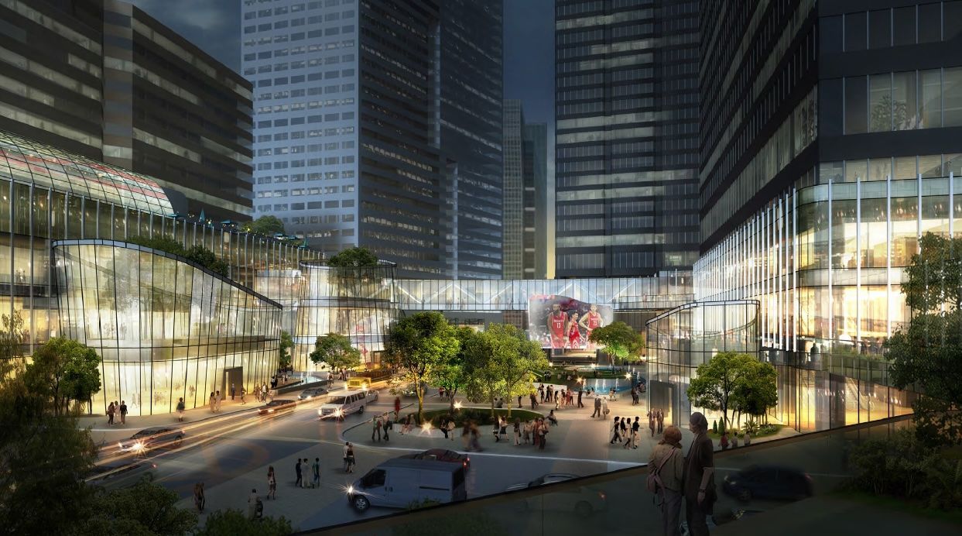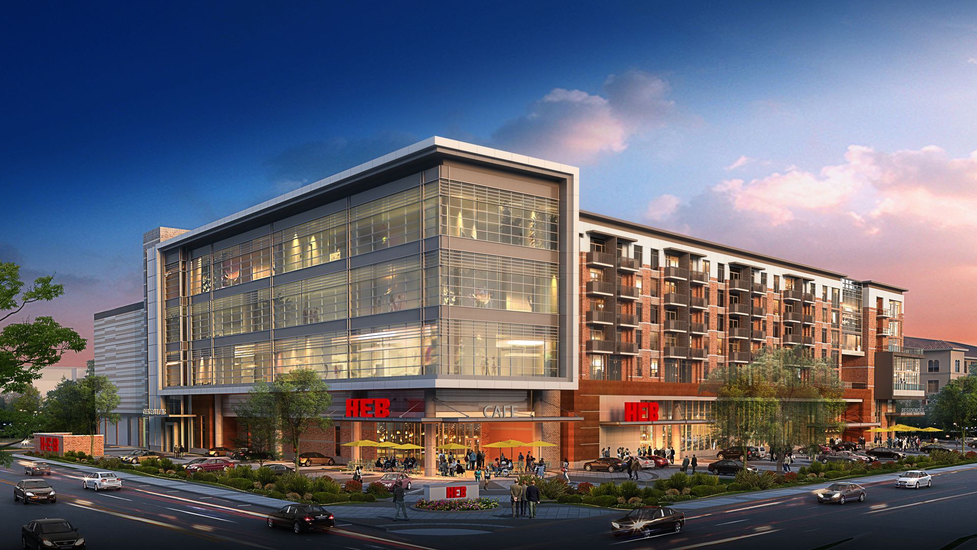ALLEN CENTER RENOVATION*
Houston, Texas
The Allen Center master plan was initiated to understand how a planned Allen Center 5 office tower would connect to the existing four tower campus. The overall plan investigated and programmed approximately 300,000 square feet of renovations or new proposed restaurants, food hall, lobby spaces, galleries, conference centers, and co-working space. It includes a new entry portal from the main campus entrance on Smith and Dallas Streets, stand-alone restaurants, new bridges and walkways, renovated courtyards and a distinctive transit center.
*The project was designed in partnership with ZCA.

Johnson Design Group, LLC
800 Town and Country Blvd.
Suite 500
Houston, TX 77024
U.S.A.
© 2025
All Rights Reserved | Johnson Design Group
Website designed by Archmark


