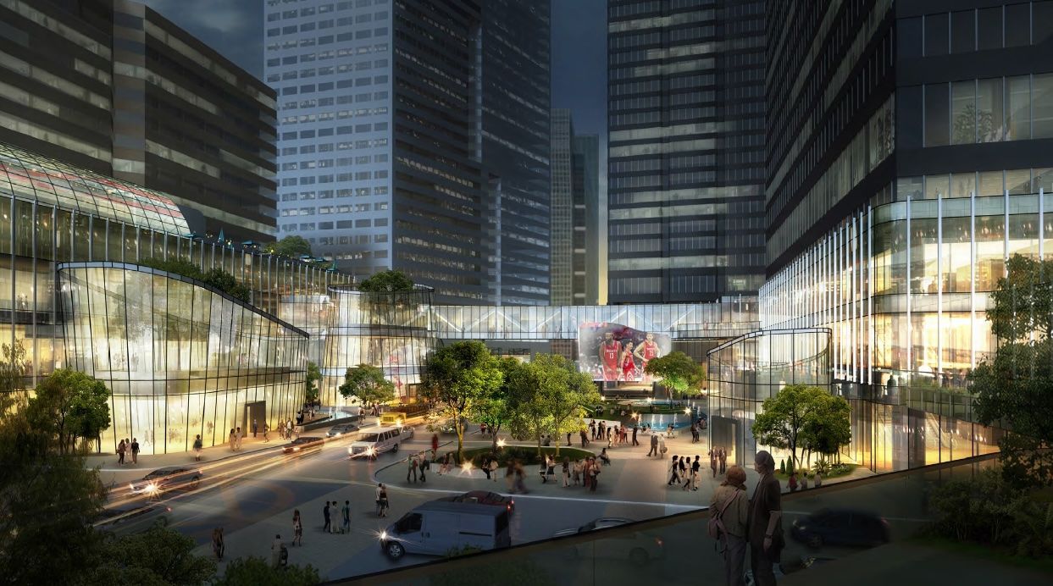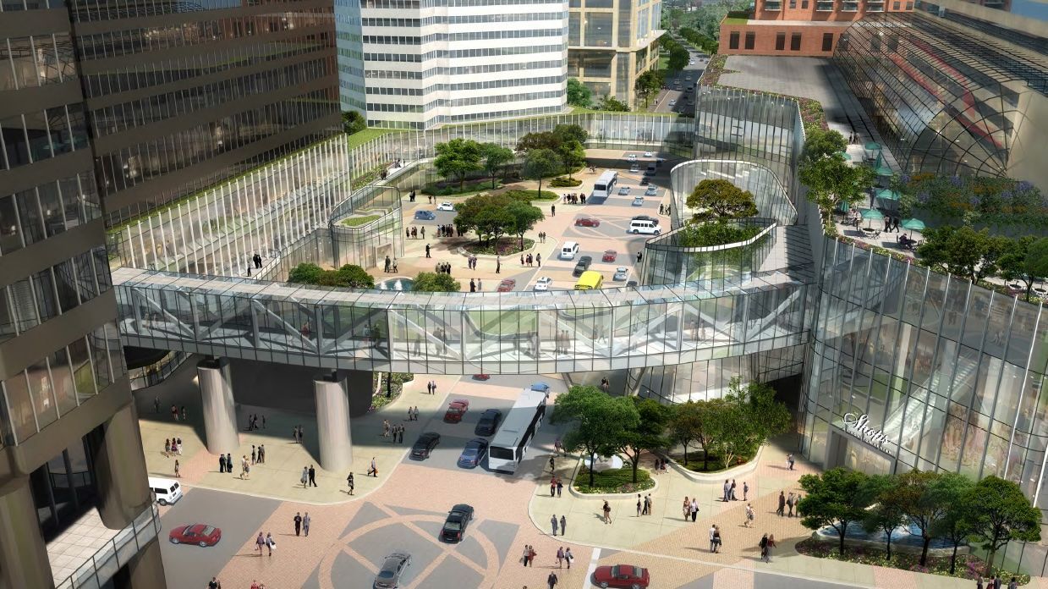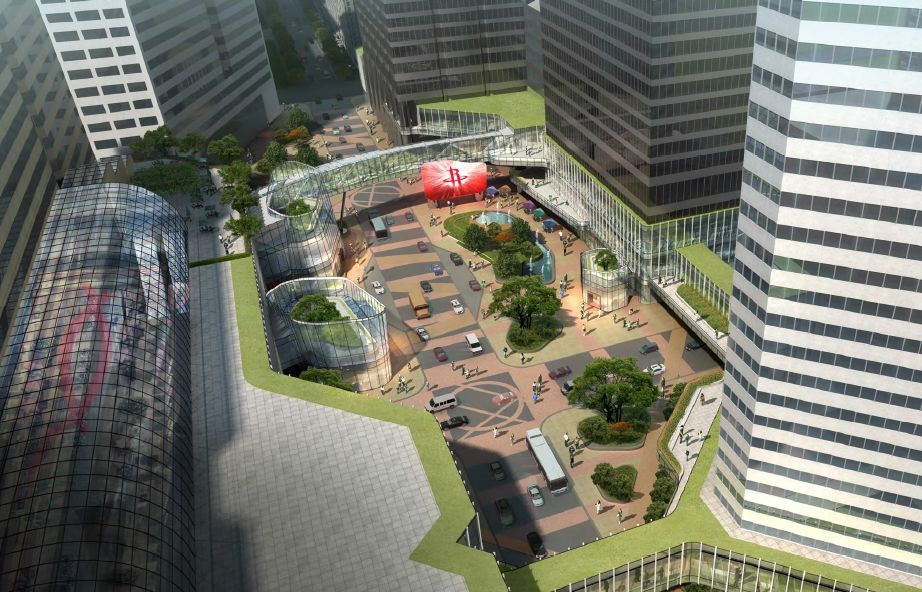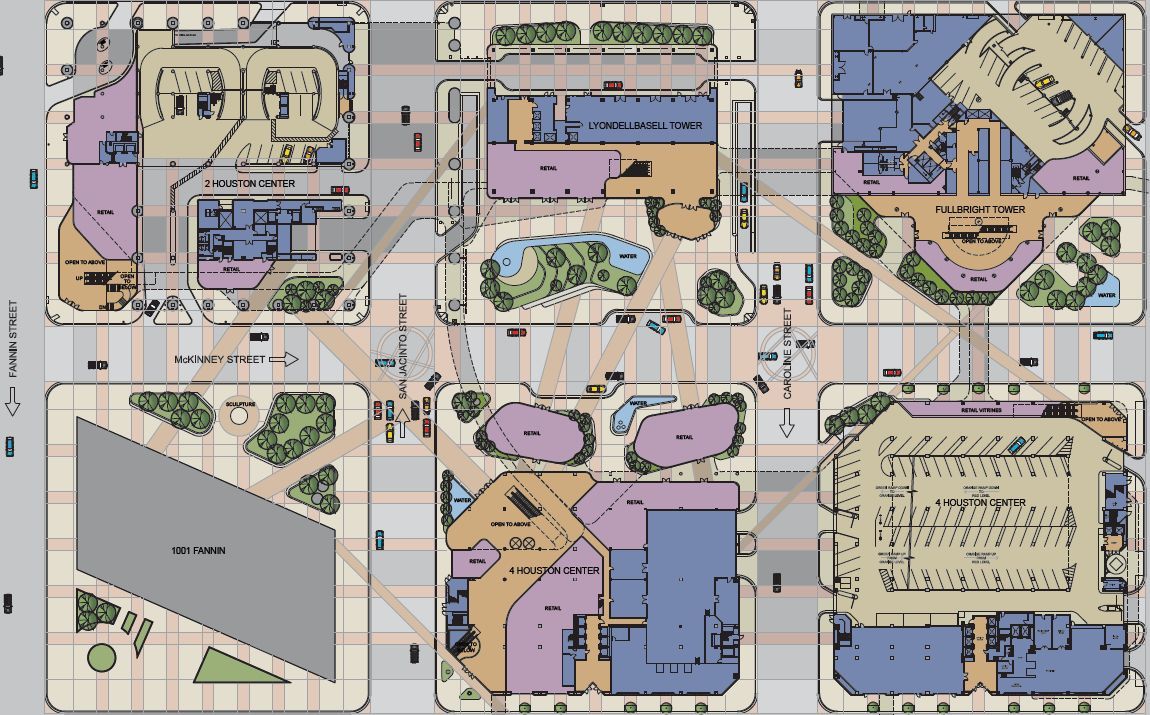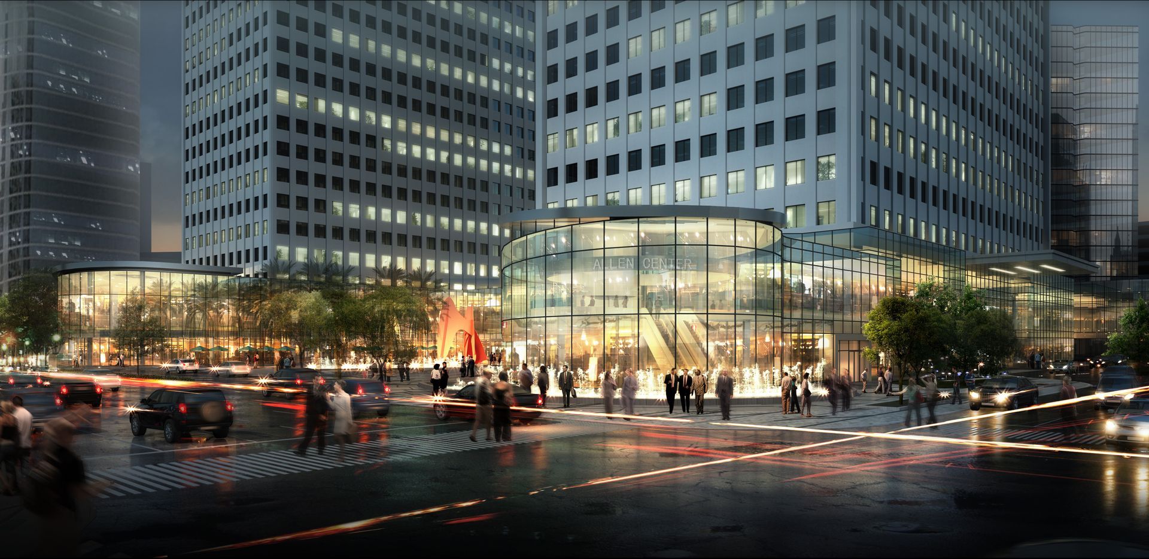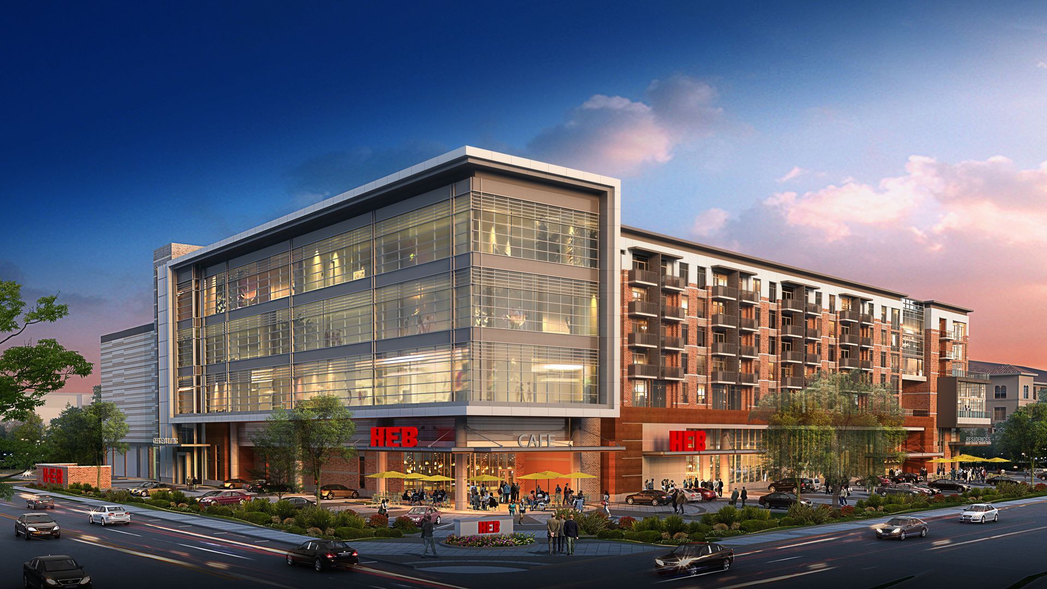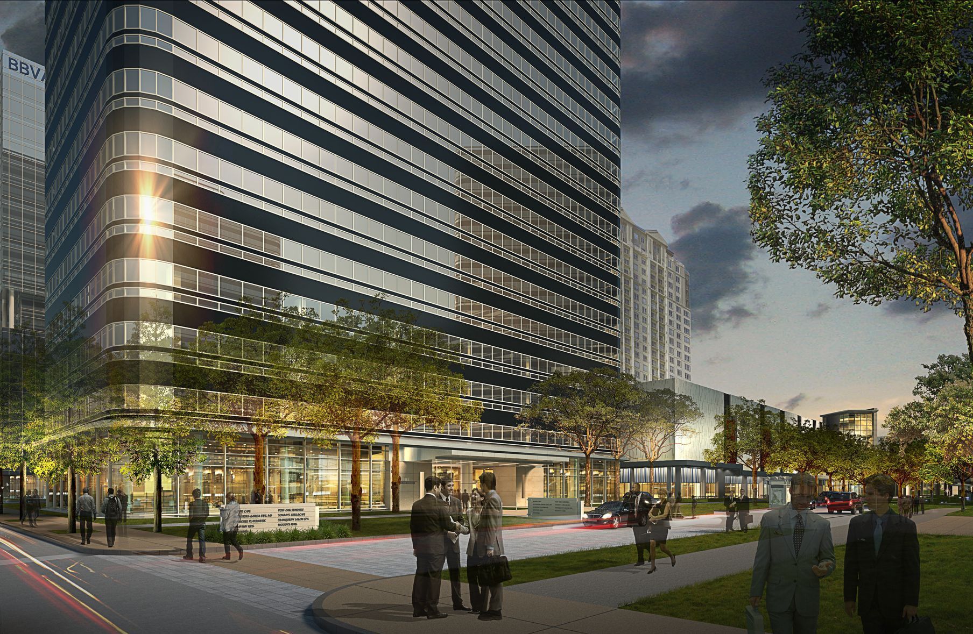HOUSTON CENTER MASTER PLAN*
Houston, Texas
The Houston Center master plan was created to turn the collection of office towers and urban retail mall from disparate parts into a unified whole. The plan focusses on a new central plaza and approximately 150,000 square feet of renovations or new circulation galleries and lobbies. It includes the carving away of portions of the retail mall that are unused, new restaurant pods in their place and other amenities design to centrally focus the project toward a new courtyard on Dallas Street.
*The project was designed in partnership with ZCA.

Johnson Design Group, LLC
800 Town and Country Blvd.
Suite 500
Houston, TX 77024
U.S.A.
© 2025
All Rights Reserved | Johnson Design Group
Website designed by Archmark


