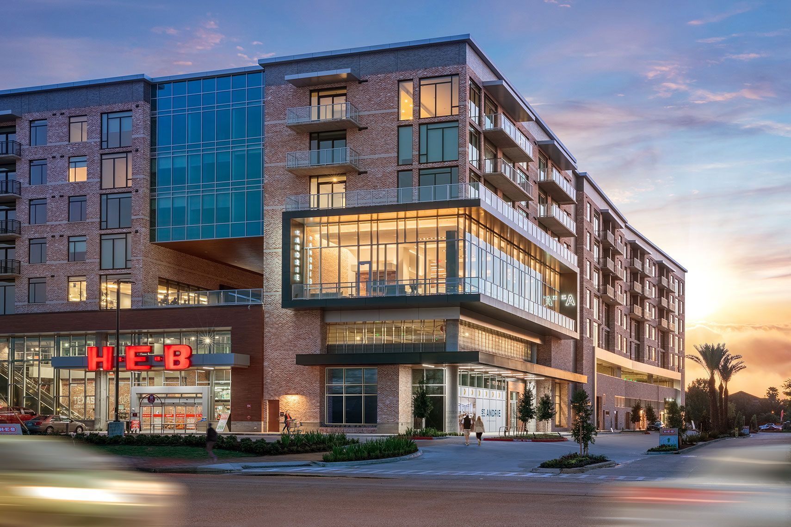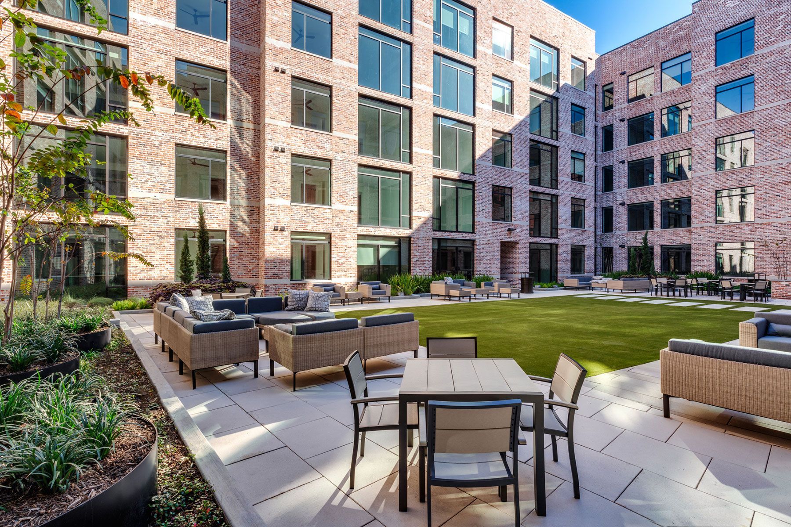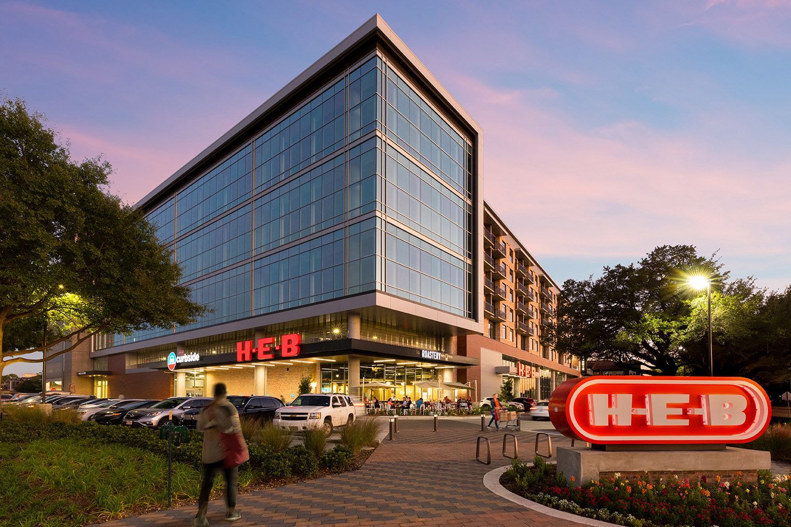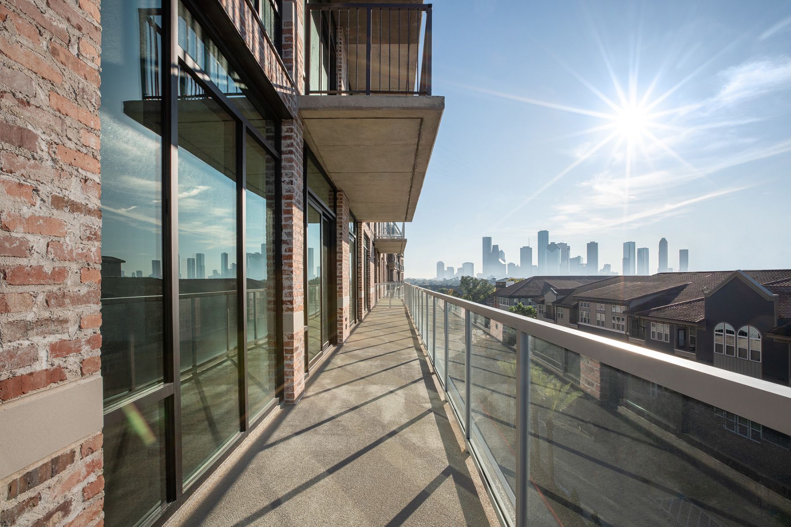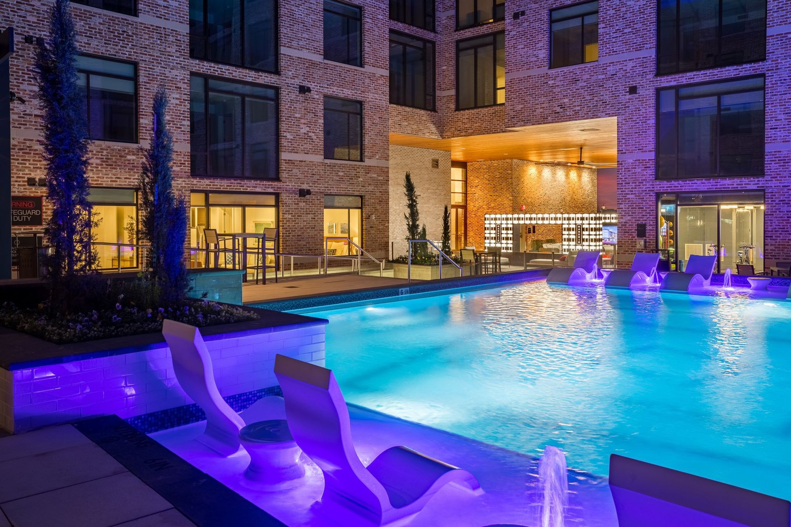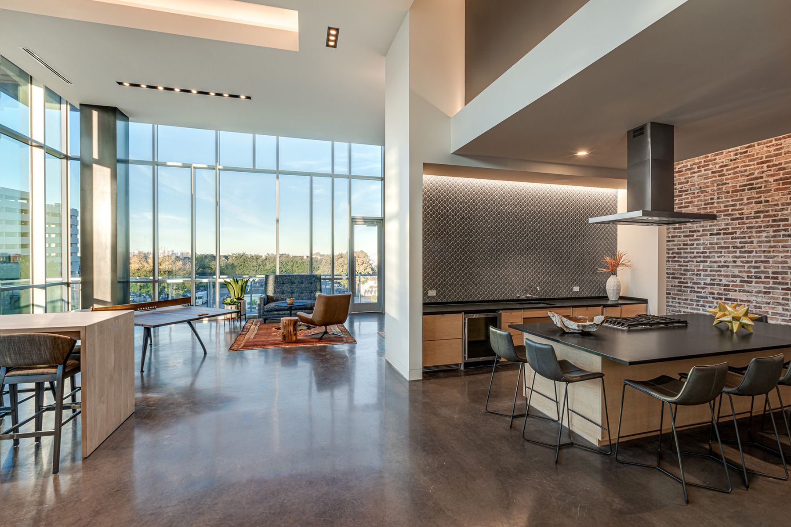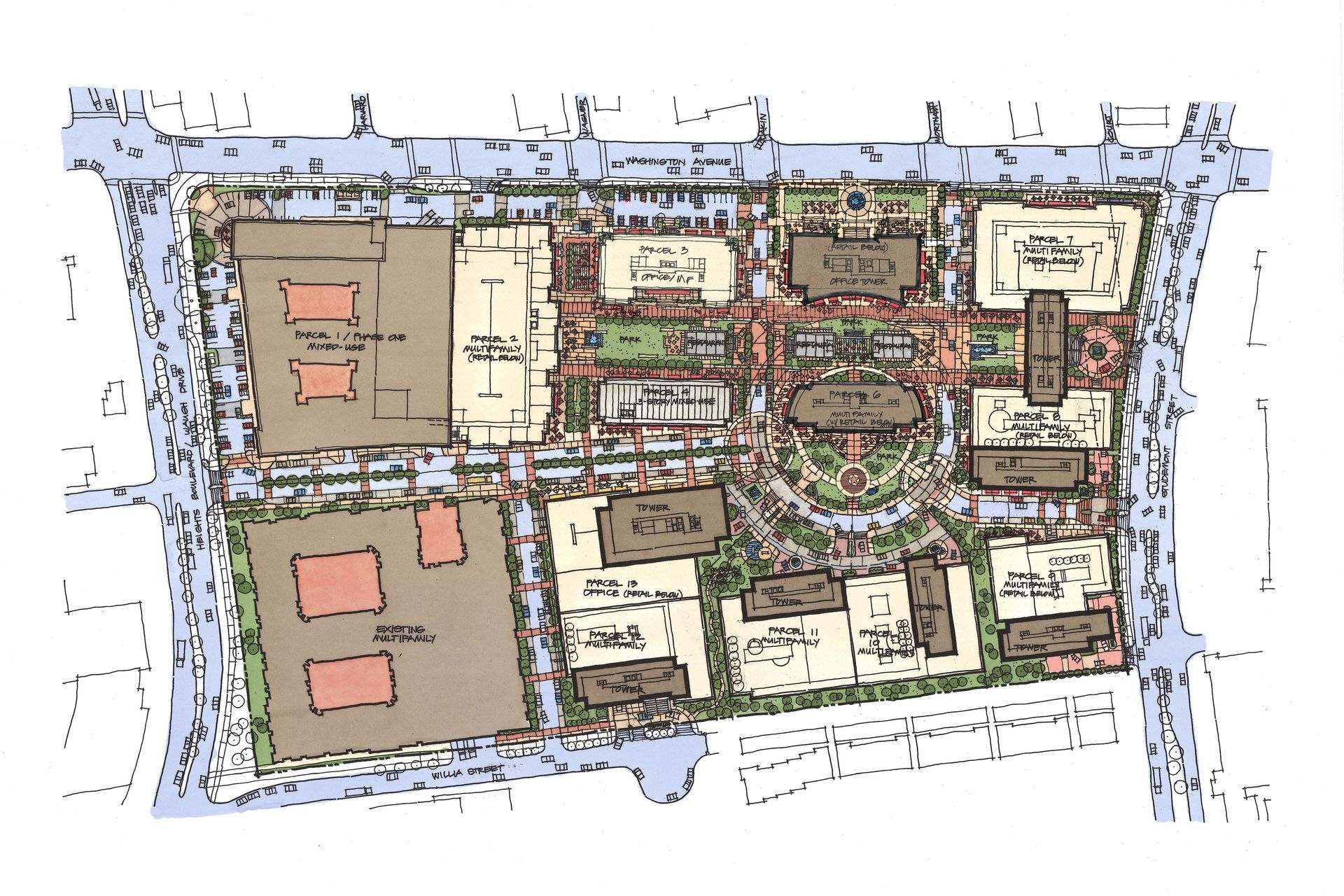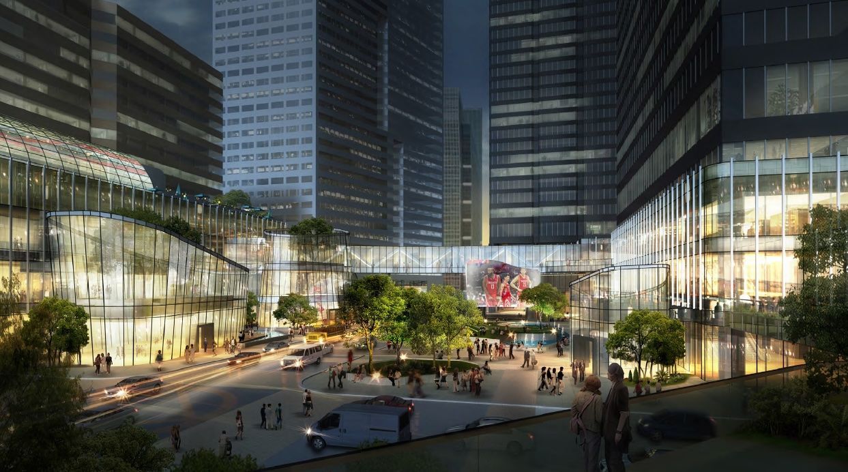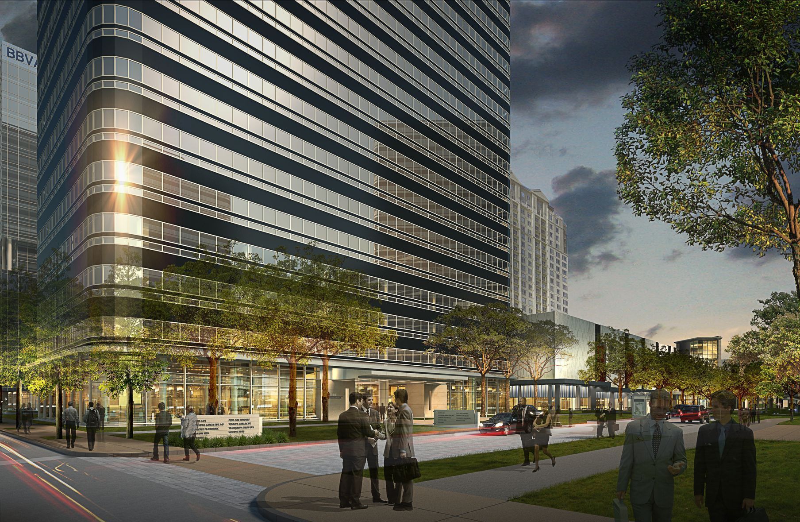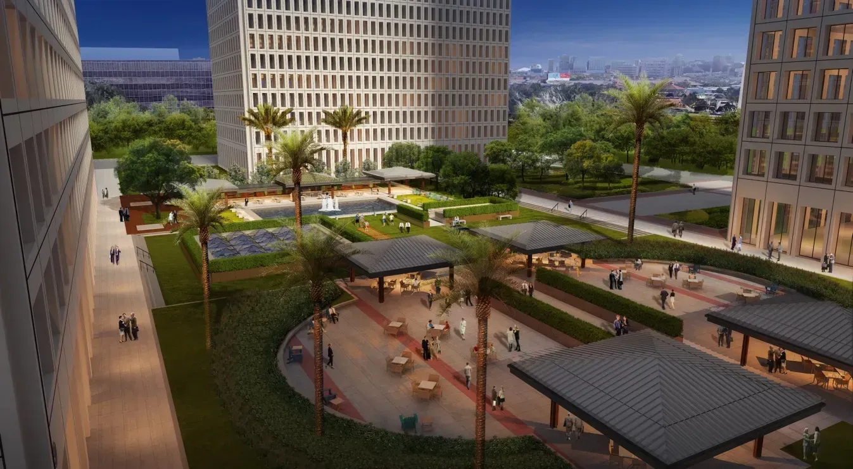BUFFALO HEIGHTS DISTRICT*
Houston, Texas
Buffalo Heights is a one building mixed-use complex containing 220 apartment units, 60,000 square feet of office space, a 95,000 square foot HEB grocery store, retail and parking garage at the corner of Heights Boulevard and Washington Avenue in Houston. It was designed as a Phase One development of a larger 25-acre master plan (see Master Planning). The base of the building is dominated by the grocer and its associated parking. The Washington or north face contains the 3-level office building. The St. Andrie apartments fill out the rest of the block with two central courtyards with amenities. It includes a community center on level 3 with views of Buffalo Bayou.
*The project was designed by Warren Johnson while a Principal at ZCA.

Johnson Design Group, LLC
800 Town and Country Blvd.
Suite 500
Houston, TX 77024
U.S.A.
All Rights Reserved | Johnson Design Group
Website designed by Archmark


