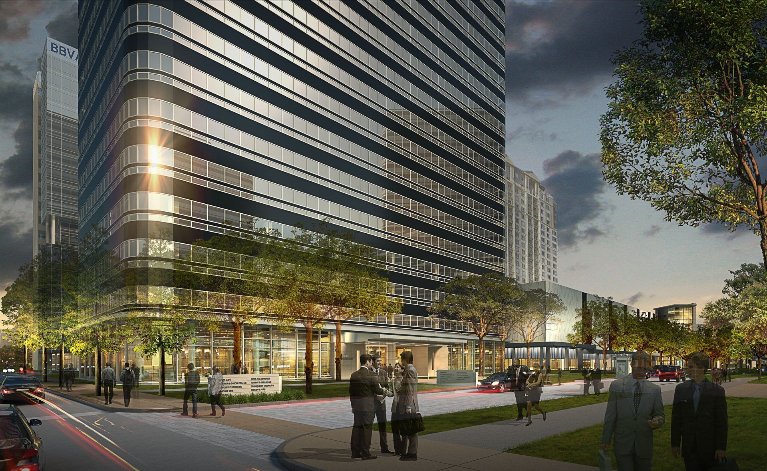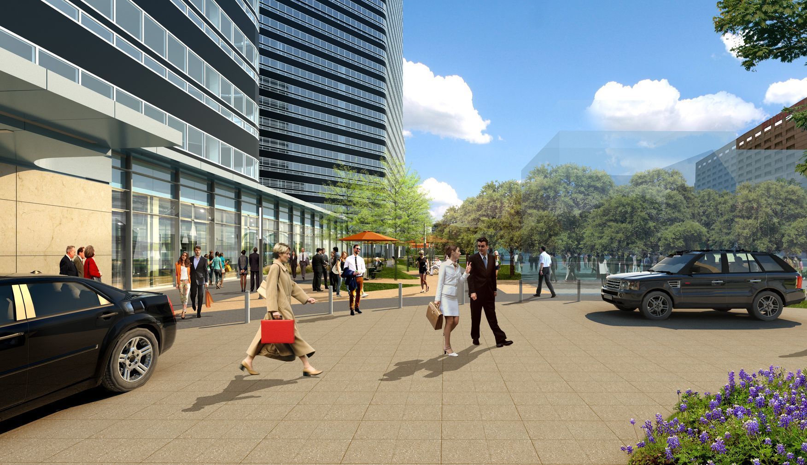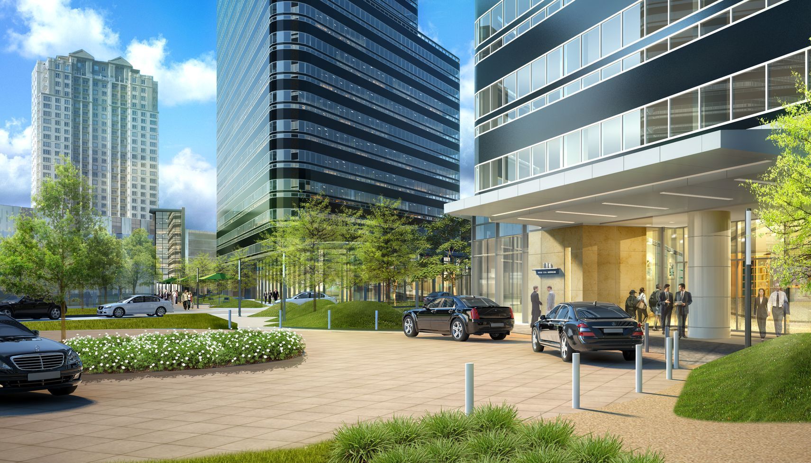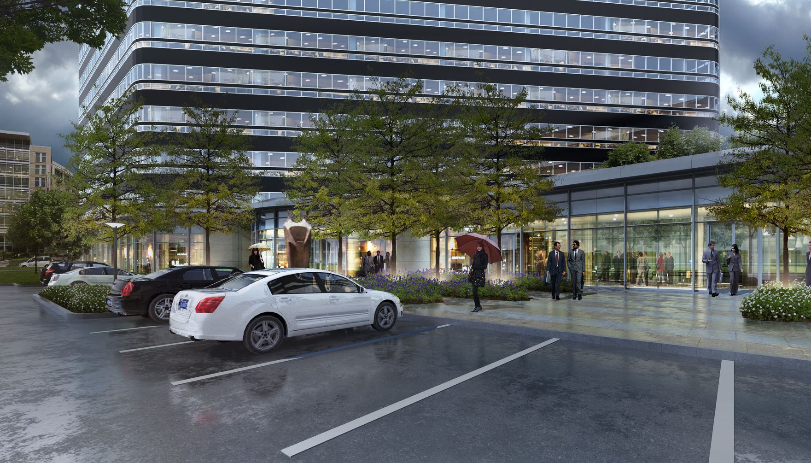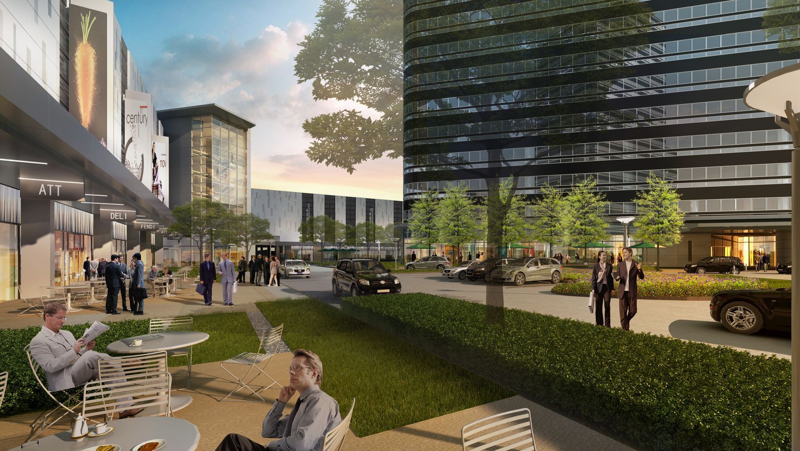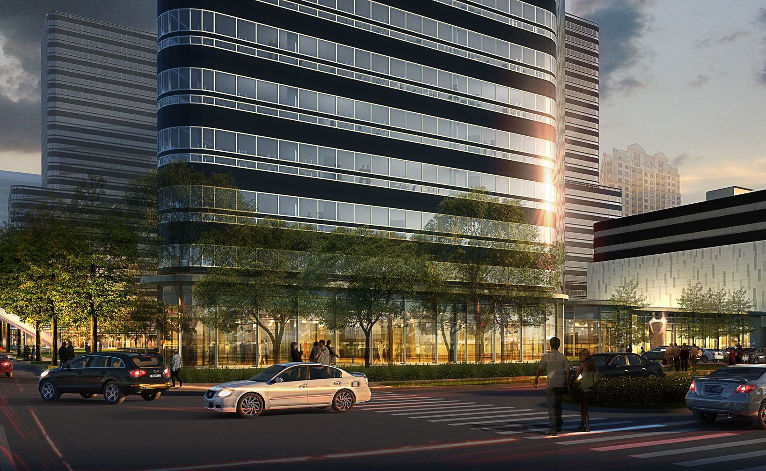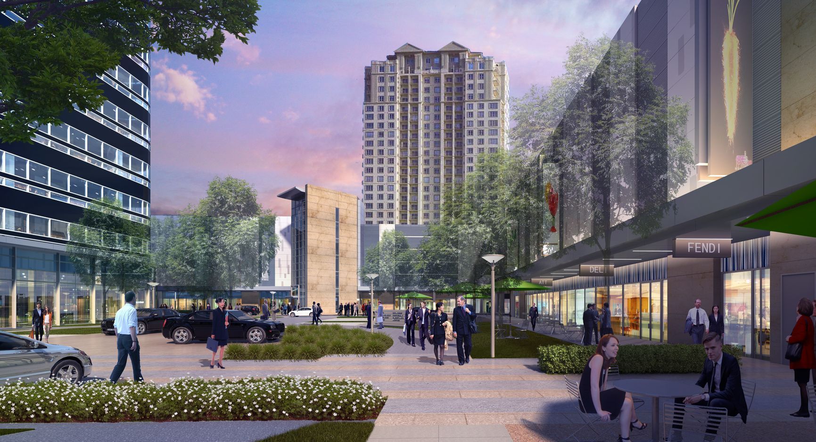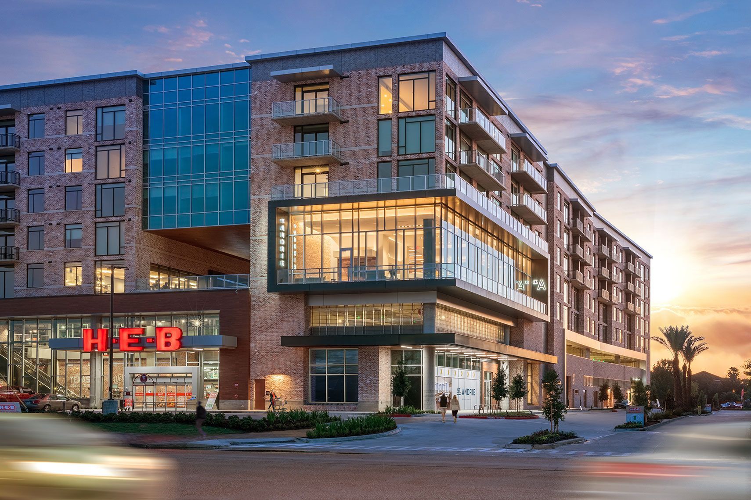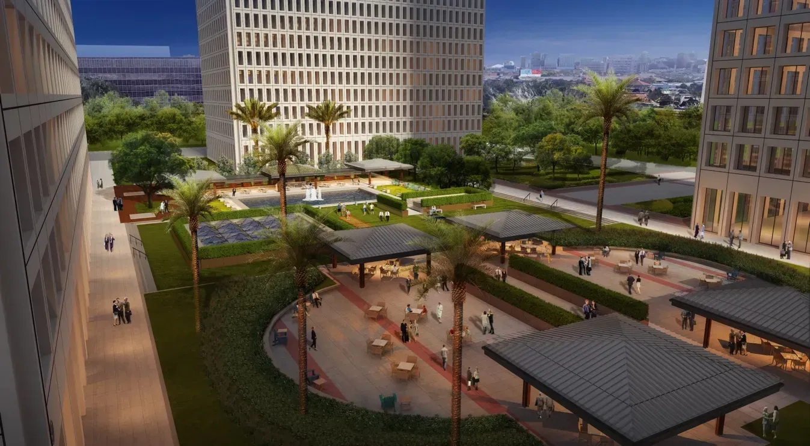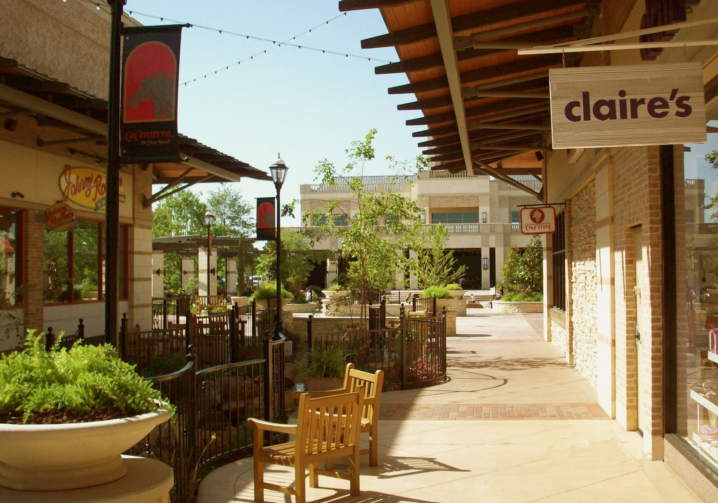POST OAK CENTRAL*
Houston, Texas
The Post Oak Central renovation was planned to turn the collection of three office towers into a mixed-use hub for the Post Oak/Galleria area of Houston. The renovation plan focused on a new central fountain plaza and 120,000 square feet of ground level renovations in the three existing office towers. It included adding new restaurants and retail to the existing parking garages, a new fitness center and cafeteria for Apache Corporation, their major tenant, and other lobby and food hall renovations. The three large parking garages framing the courtyards and office buildings were reclad as well. Parts of the master renovation plan were finished in 2016.
*The project was designed by Warren Johnson while he was a Principal at ZCA.

Johnson Design Group, LLC
800 Town and Country Blvd.
Suite 500
Houston, TX 77024
U.S.A.
All Rights Reserved | Johnson Design Group
Website designed by Archmark


