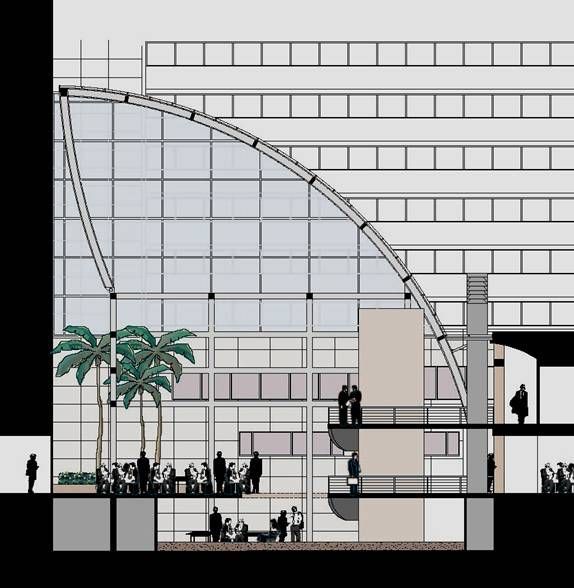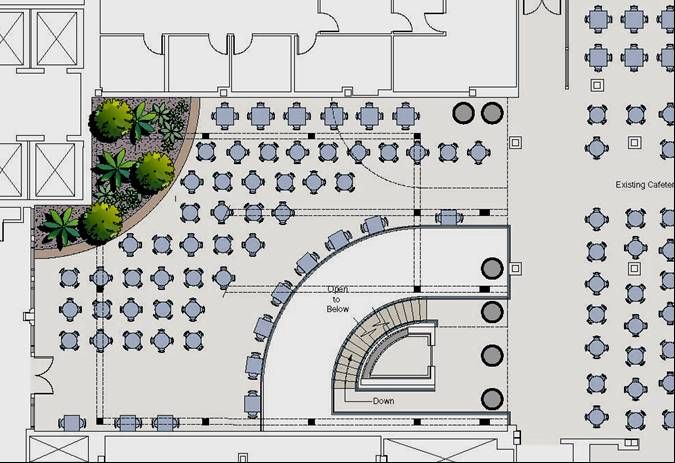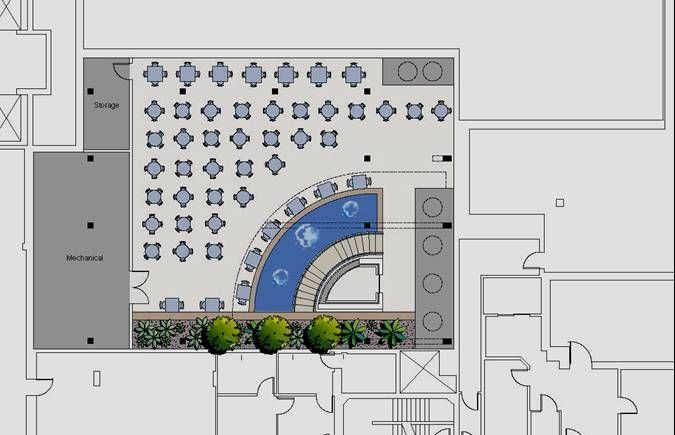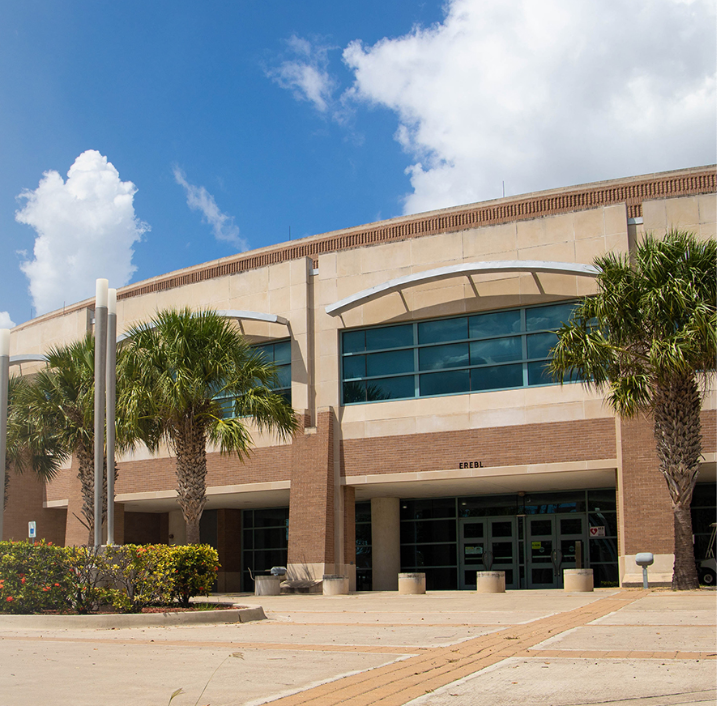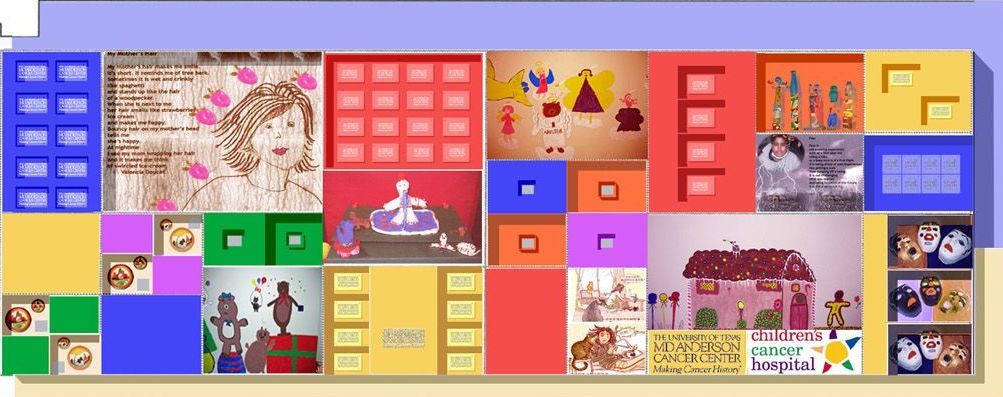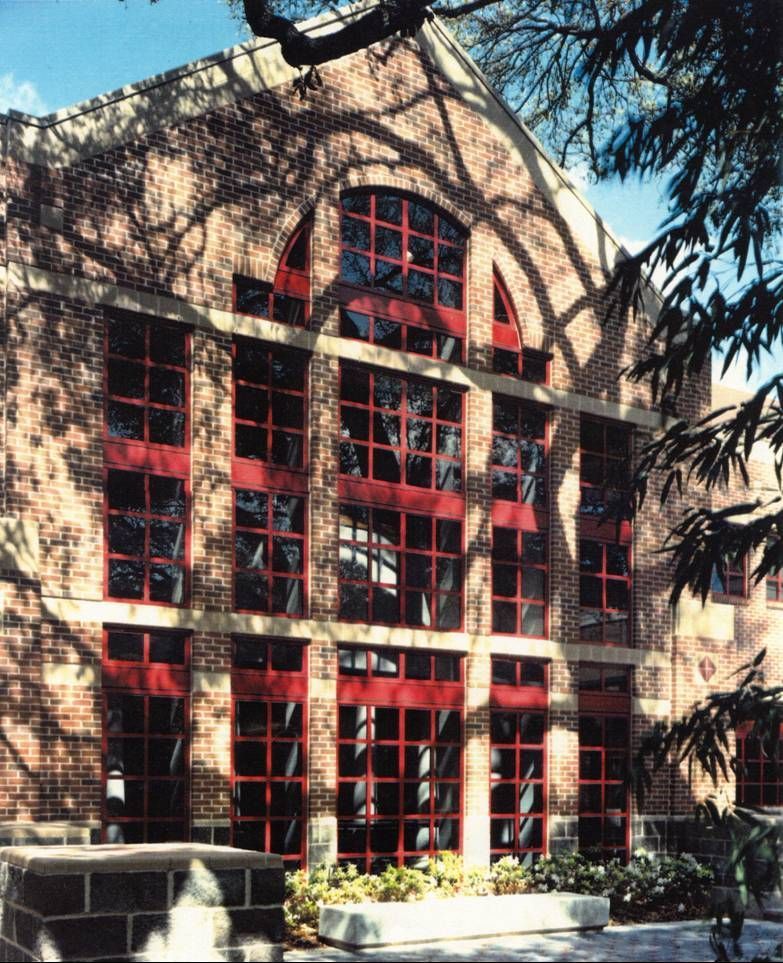UT MD Anderson Cafeteria Expansion*
Houston, Texas
Design for expanding the cafeteria/food hall area of the central core of the Main Building at MD Anderson Hospital by enclosing an outdoor courtyard and interstitial space between wings. The design strove to keep or enhance the amount of sunlight reaching the lower levels. The glazed atrium creates a soaring, spiritual space for rotating aerial sculptures or mobiles.
*The project was designed by Warren Johnson while Vice President/Senior Designer at HOK Houston.

Johnson Design Group, LLC
800 Town and Country Blvd.
Suite 500
Houston, TX 77024
U.S.A.
© 2025
All Rights Reserved | Johnson Design Group
Website designed by Archmark


