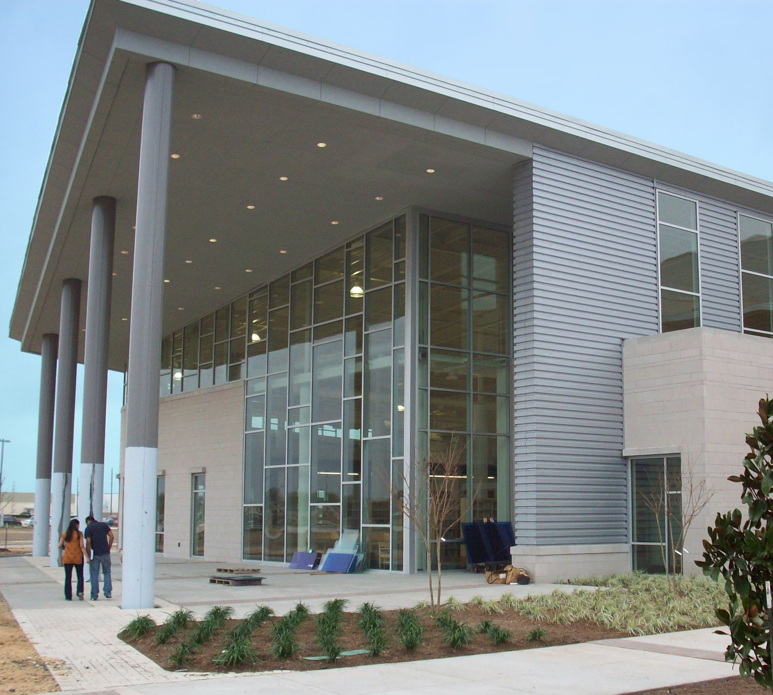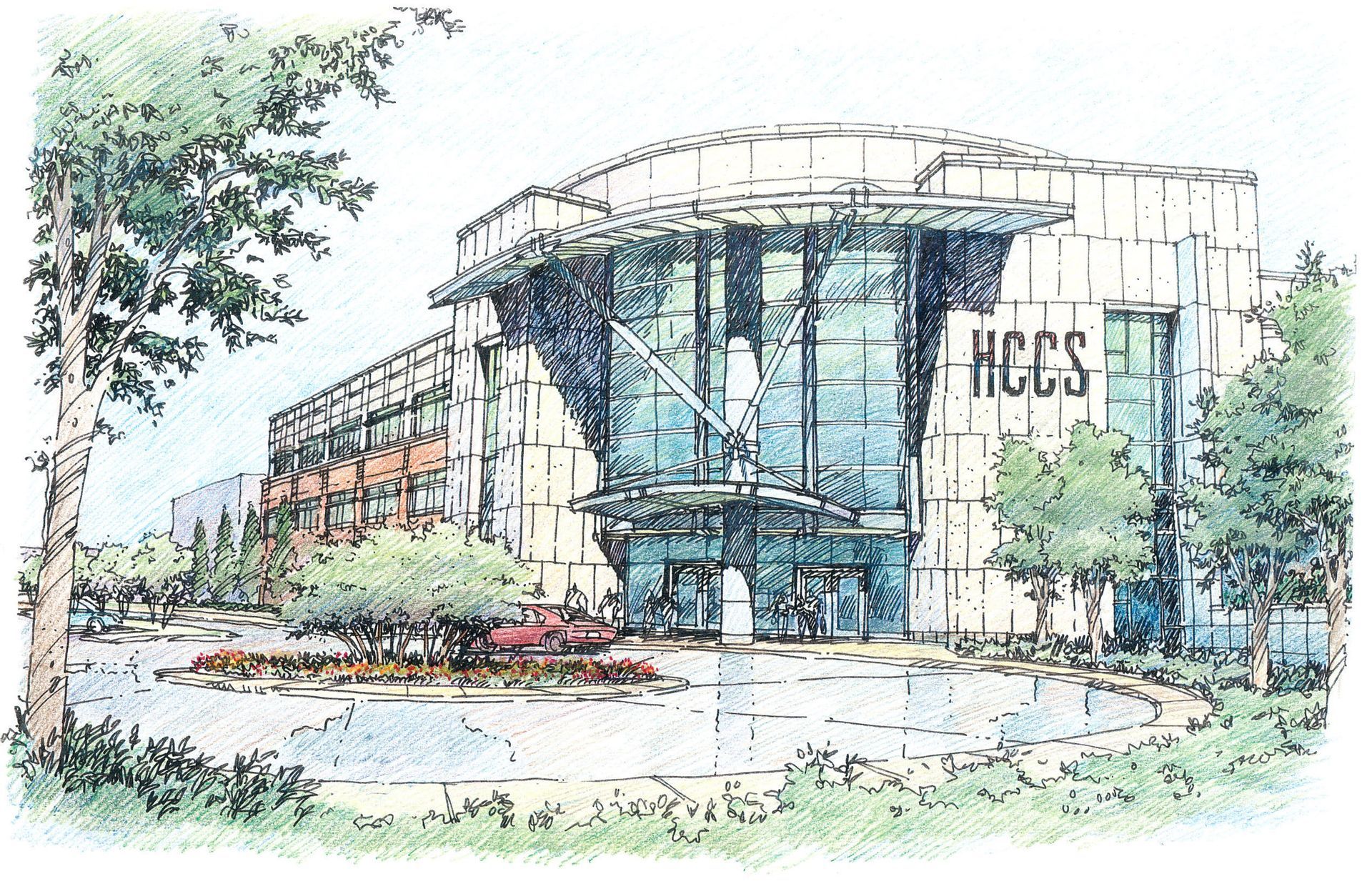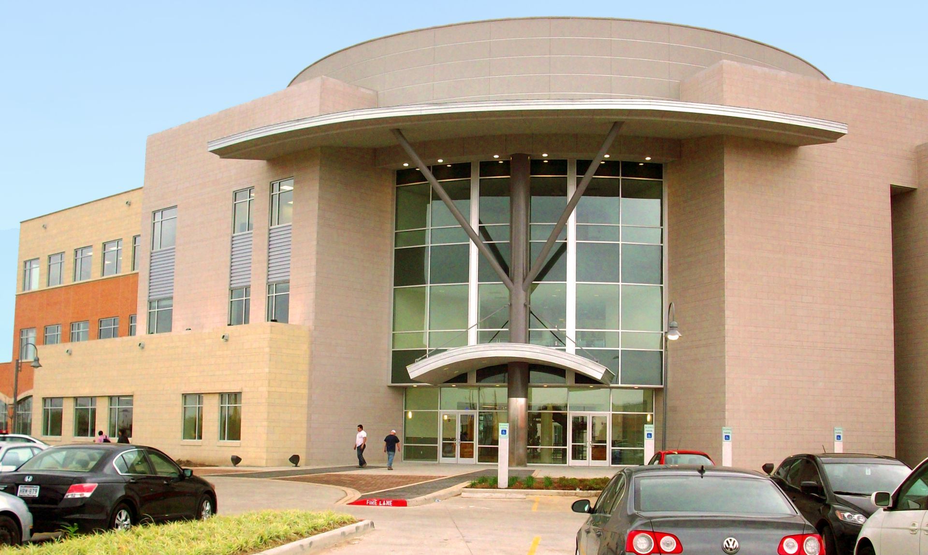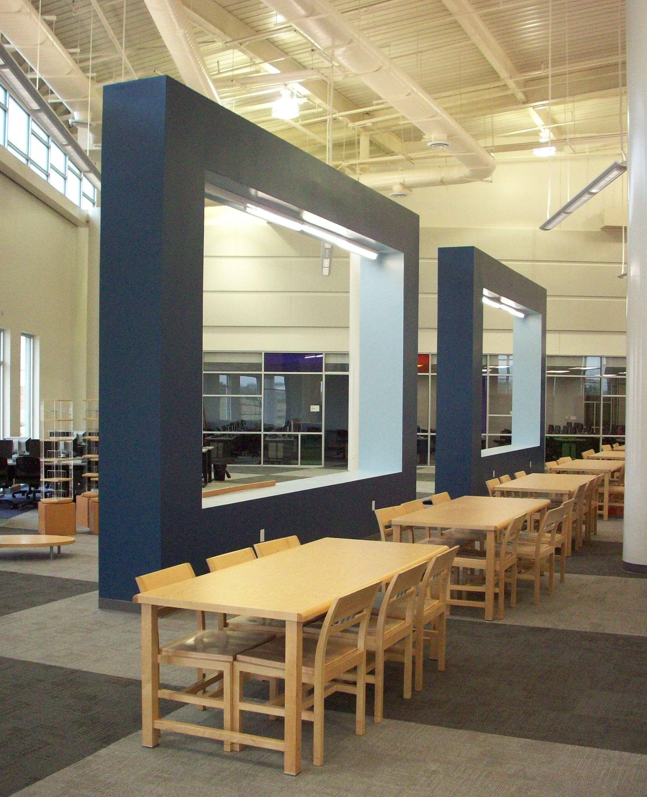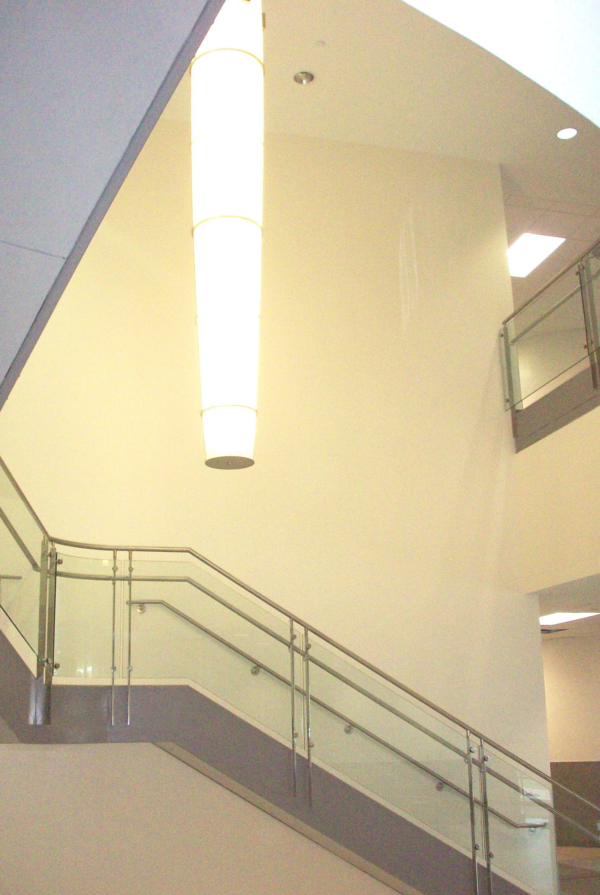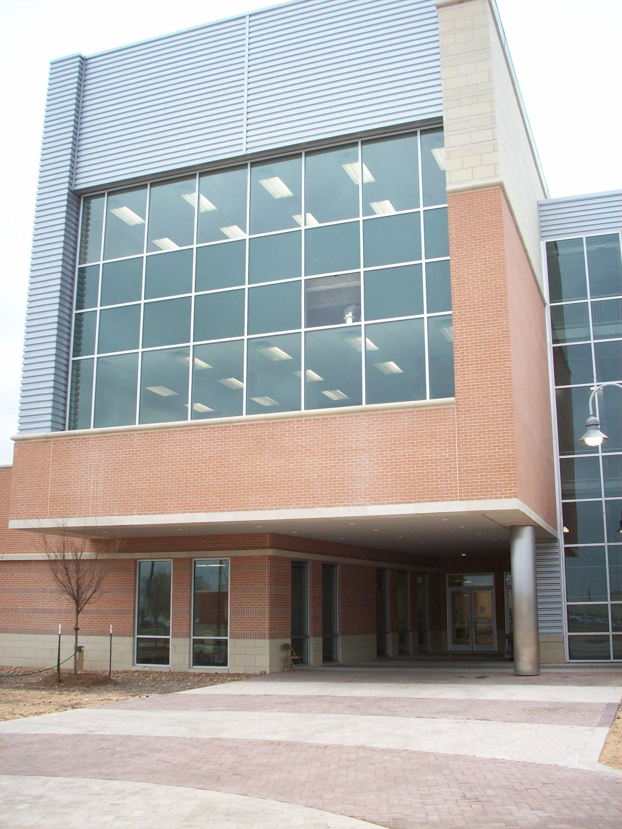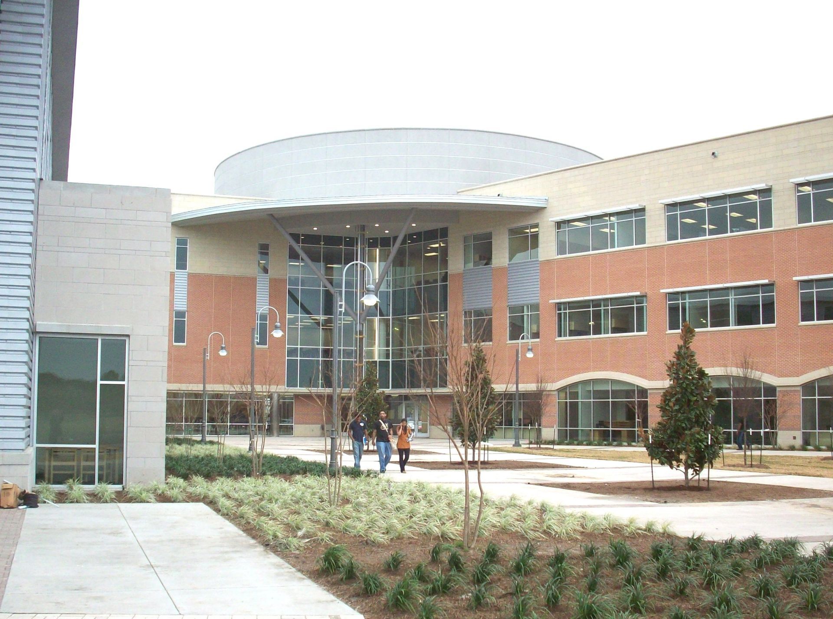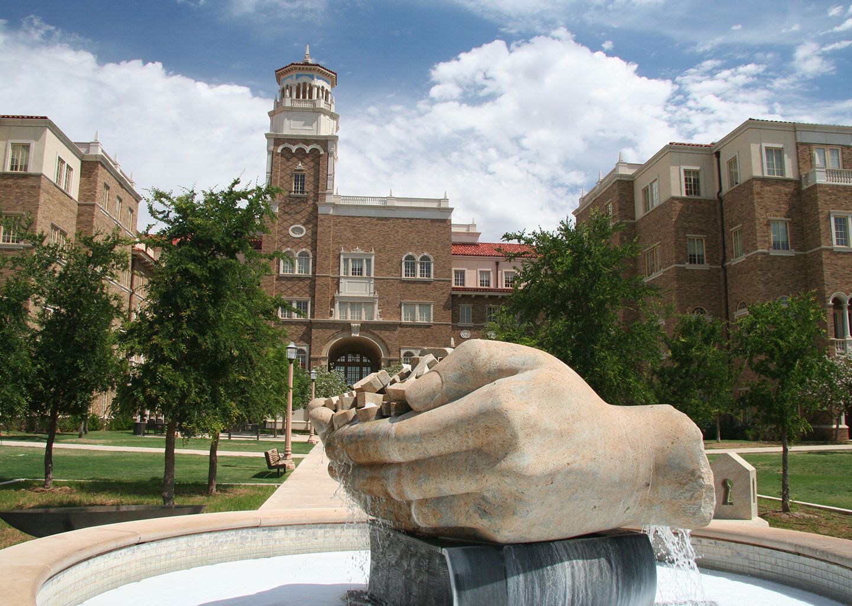Houston community College- Stafford*
Stafford, Texas
Houston Community College expanded its campus planning to the Houston suburb of Stafford. The project was to develop a long-term master plan and the design its first building, an administrative and faculty center, student center and classroom building. The facility houses office, large, flexible conference event spaces, a library, computer rooms, classrooms and student service offices. The elongated C-shaped plan allows for natural light to infuse all spaces.
*The project was designed by Warren Johnson while Design Principal at HAA.

Johnson Design Group, LLC
800 Town and Country Blvd.
Suite 500
Houston, TX 77024
U.S.A.
© 2025
All Rights Reserved | Johnson Design Group
Website designed by Archmark


